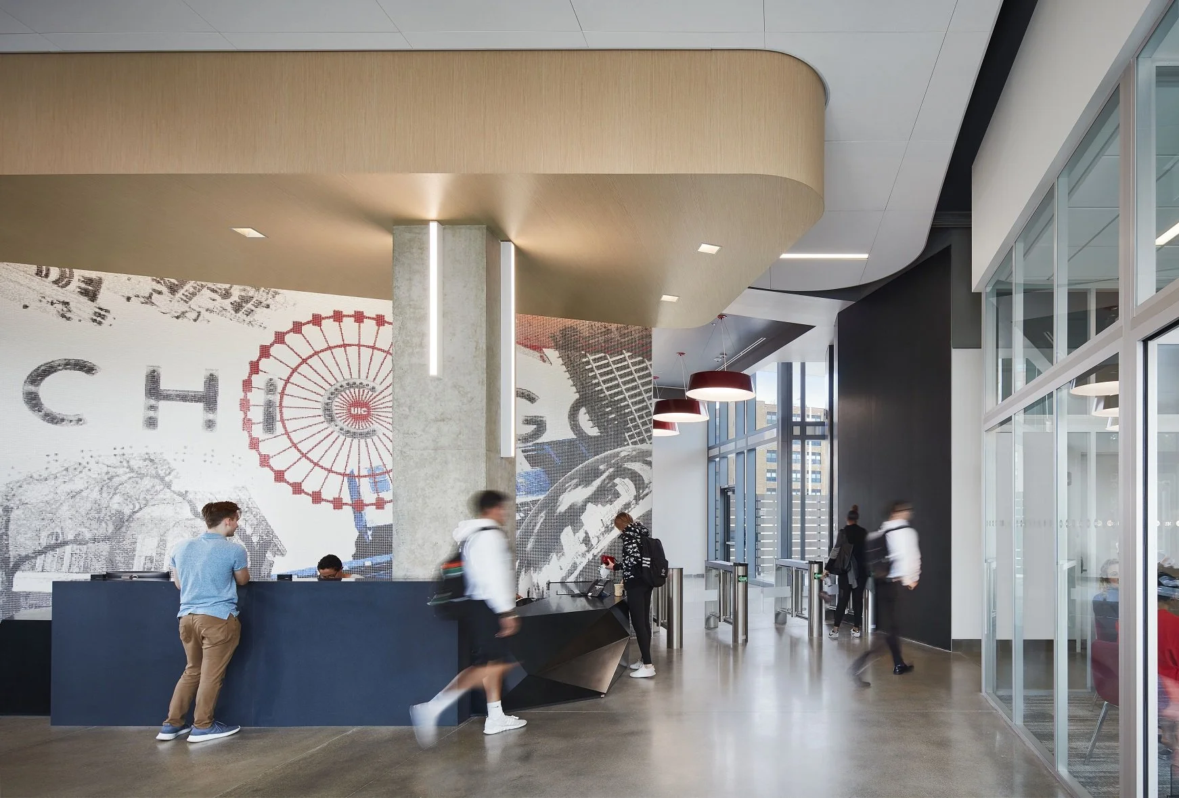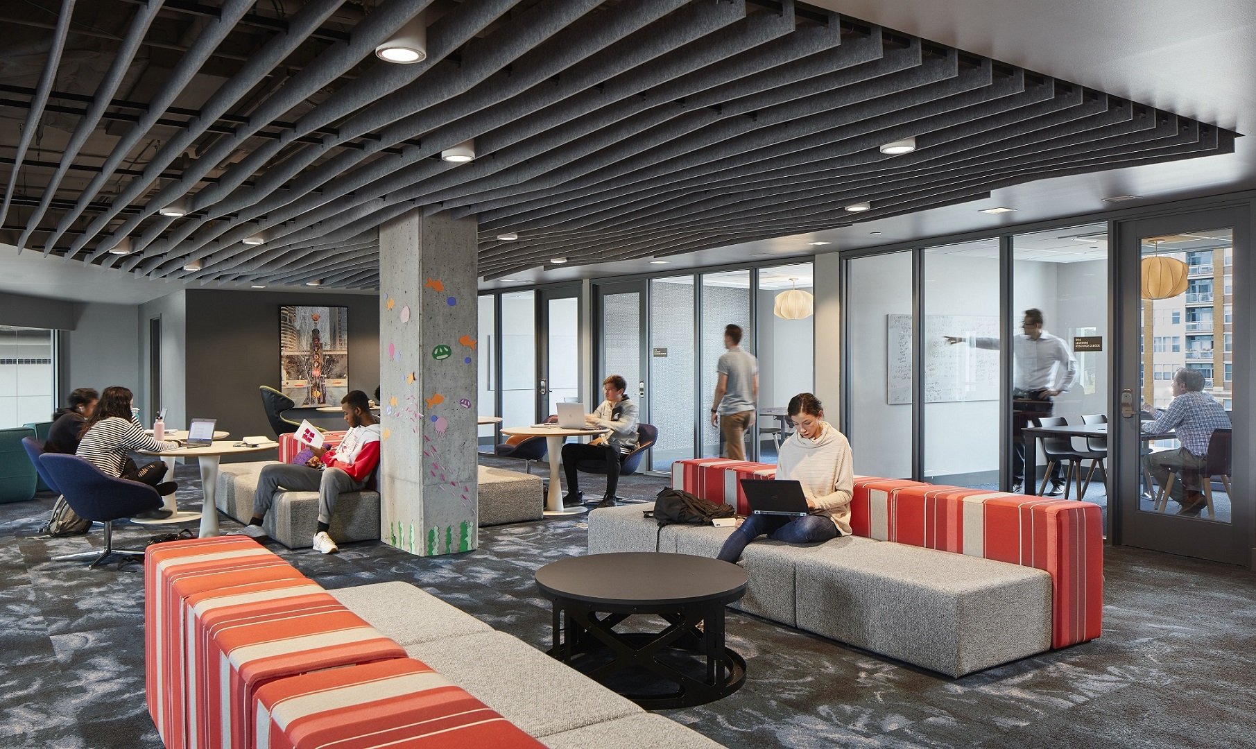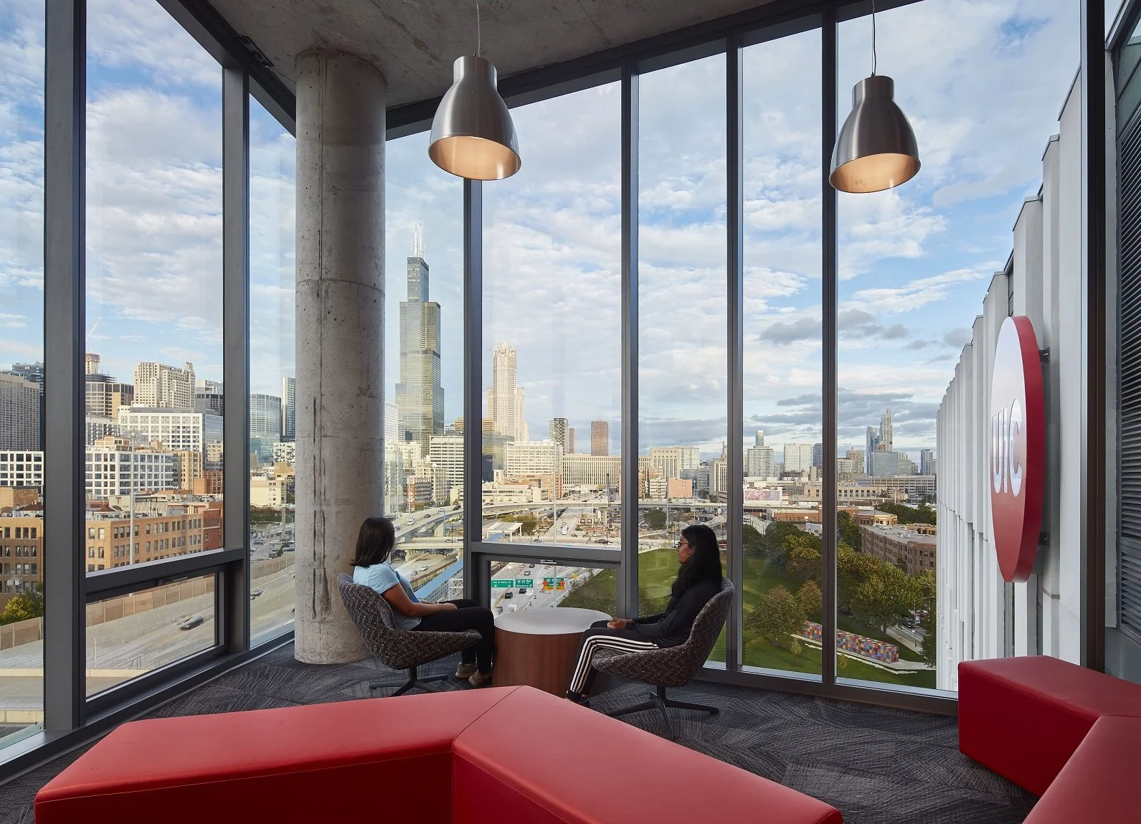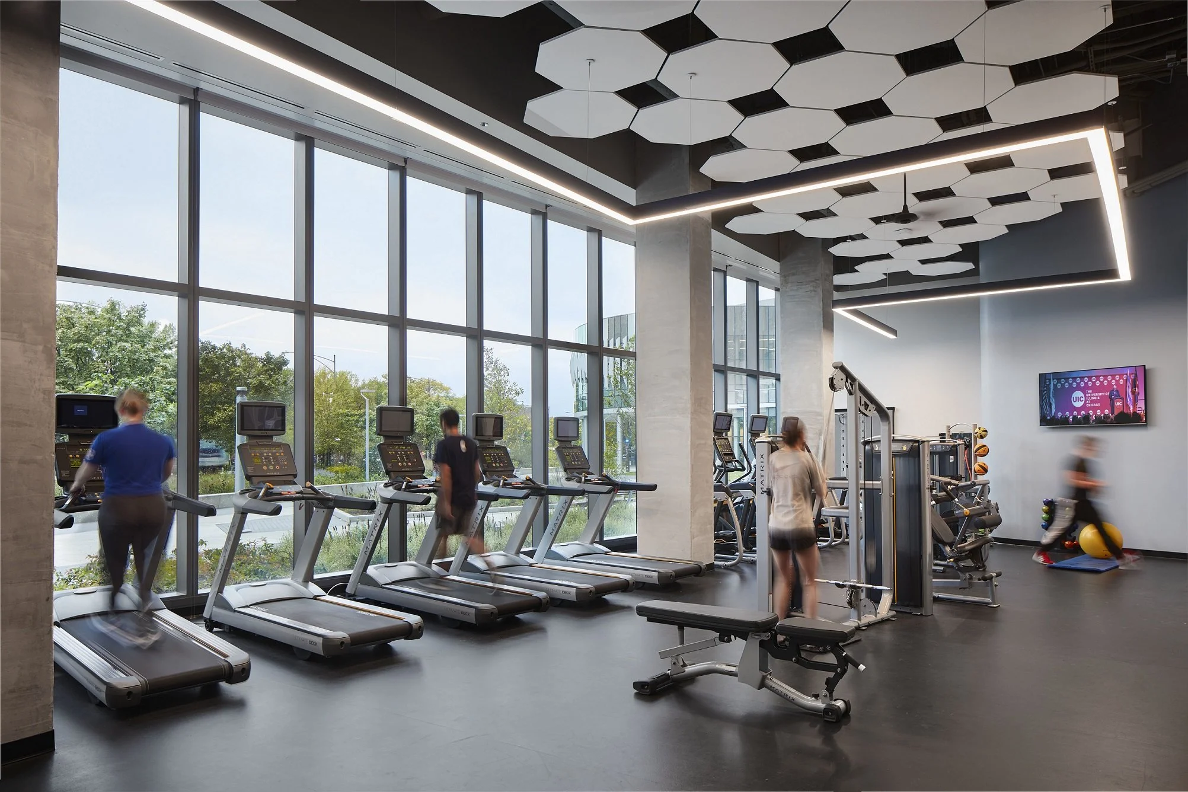Academic and Residential Complex at the University of Illinois | Chicago, Illinois




Project Size: 146,000 SF
Unit Count: 301
Completed Fall 2019
Services Provided: Residential Interior Design, FF&A, Renderings
The LEED Gold mixed-use project, the ARC, blends modern design with a nod to UIC's architectural heritage, echoing Walter Netsch's iconic style. Comprising a 10-story residence tower and a two-story academic structure, the ARC integrates living and learning environments. With 554 beds, shared amenities like study and social lounges, a fitness center, and laundry facilities enhance community living. The top floor boasts a sky lounge with stunning views of downtown Chicago, perfect for residential programming.
Interior Design: Sixthriver | Shell Building Architect: Solomon Cordwell Buenz
Photography: Dave Burk Photography
