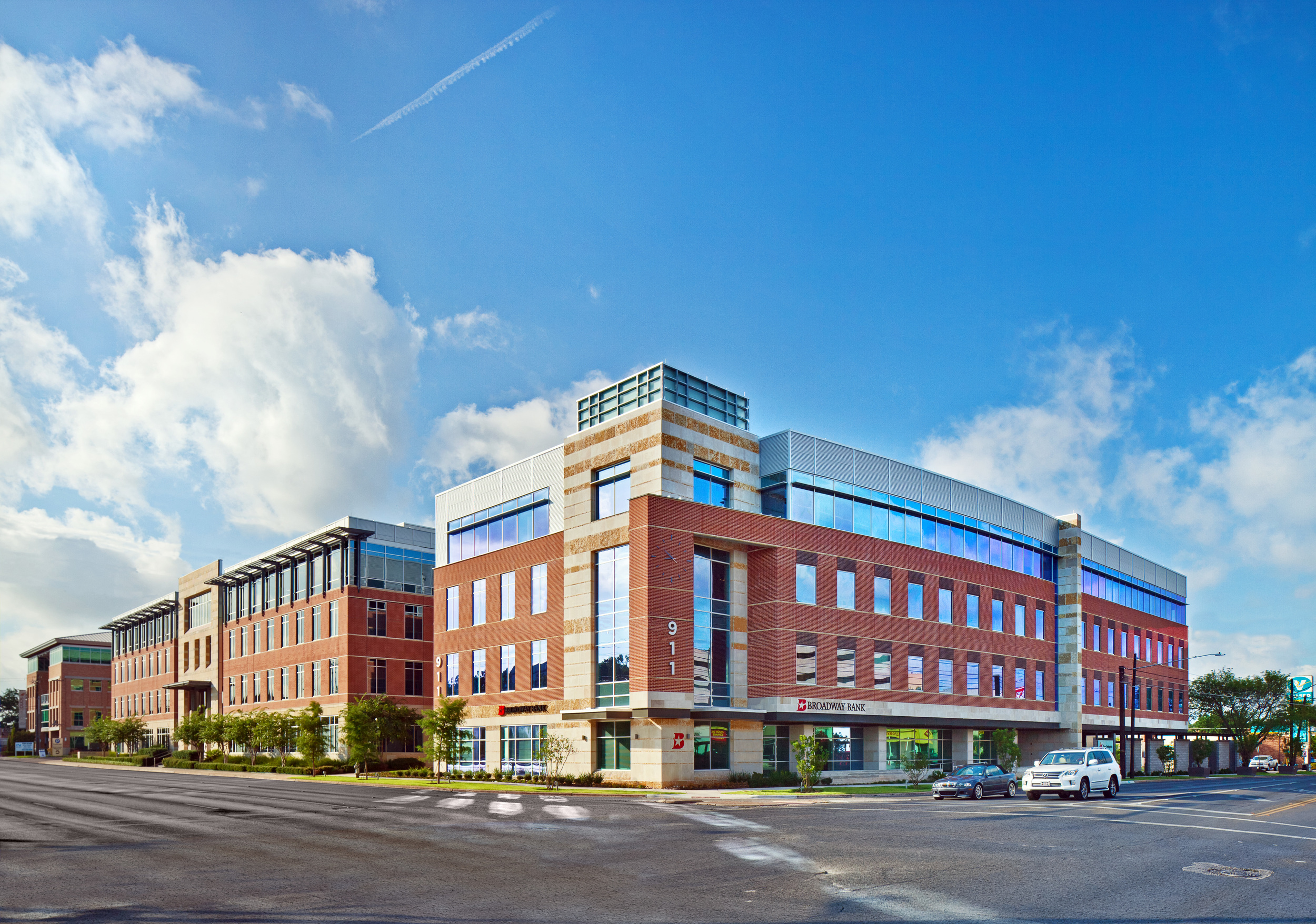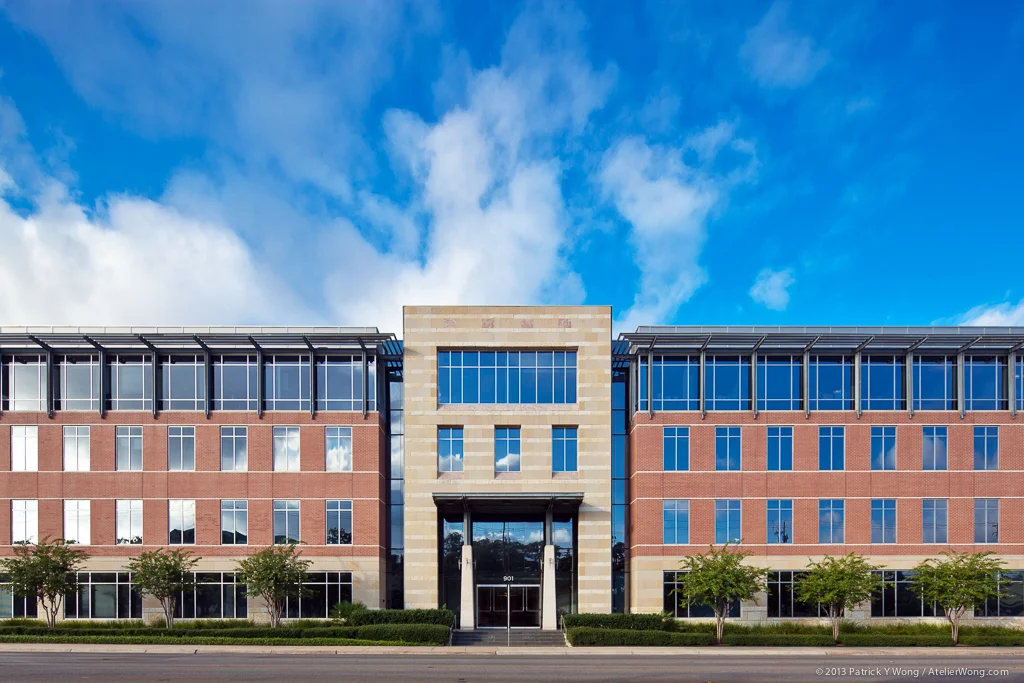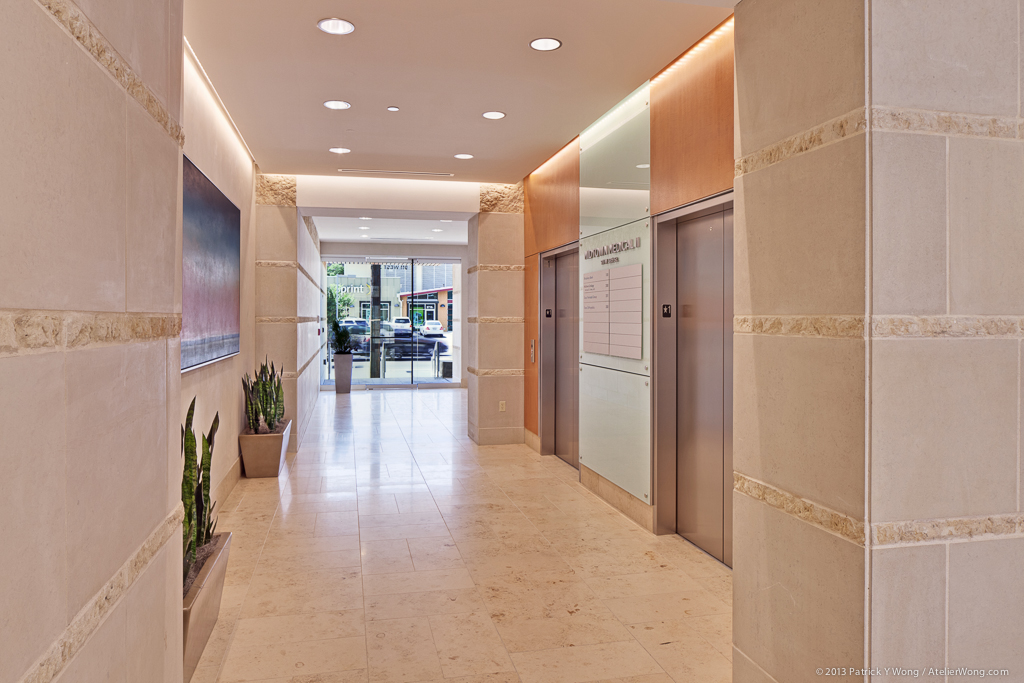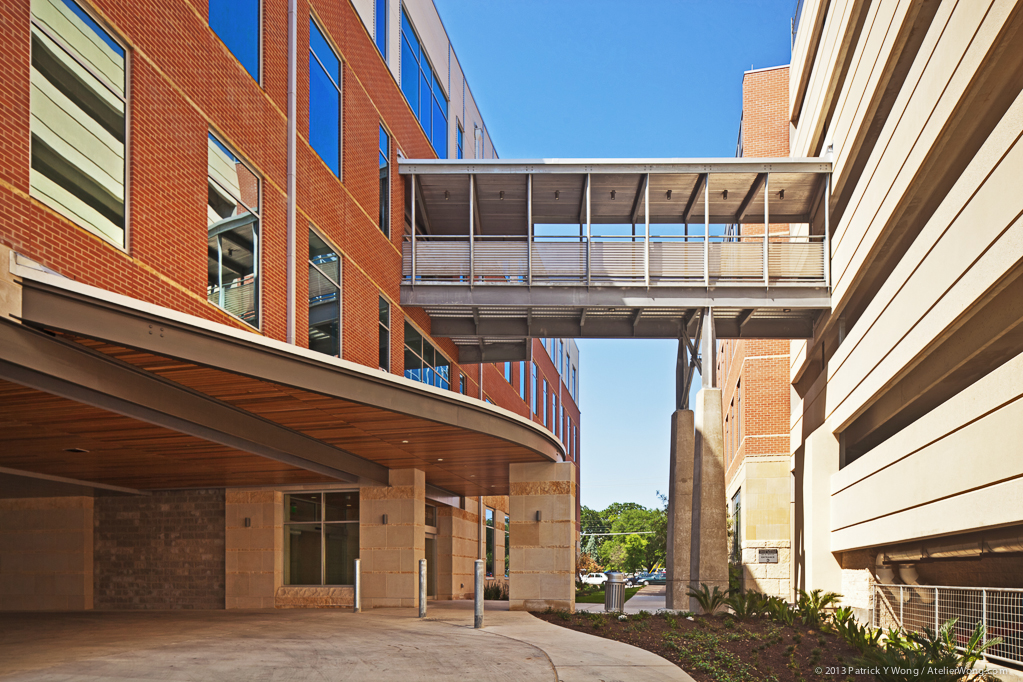Midtown Medical Building I & II | Austin, Texas





Size: 80,000 SF | 62,000 SF
Completed: 2003 | 2013
Midtown Medical II comprises a new 62,000 SF, four-story medical office building, improvements to the existing Midtown Medical I Parking Garage on ground floor, and an additional parking level on the adjacent garage at 805 W. 37th Street. These projects were executed concurrently within 9 months, necessitating careful coordination due to the site's limited space. Notably, the project benefits from long-term planning, with the adjoining parking garage sized to accommodate Midtown II upon completion of Midtown I. A distinctive feature is the bridge connecting the original building, designed by SixthRiver over a decade ago, to the new structure. The building's exterior showcases a refined composition of Texas limestone and brick, accentuated by exposed steel beams and minimal steel plate canopies.
Photo Credit: Atelier Wong Photography
