1300 East 5th | Austin, Texas
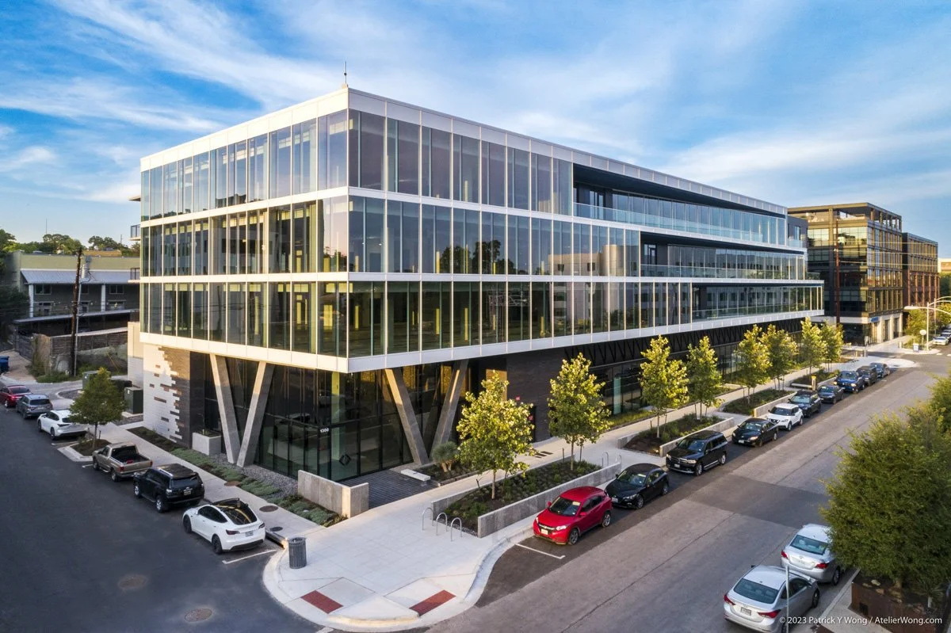

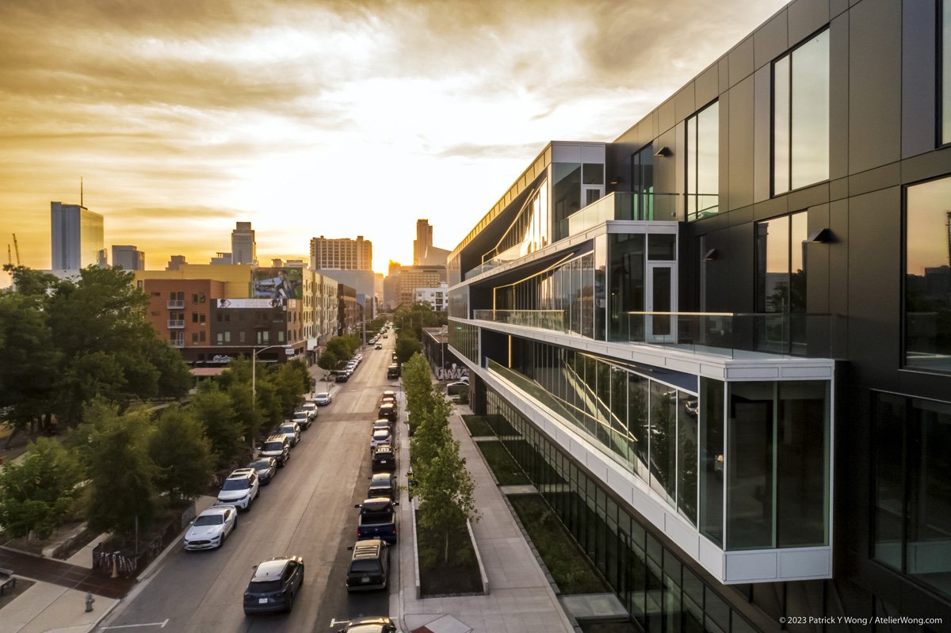
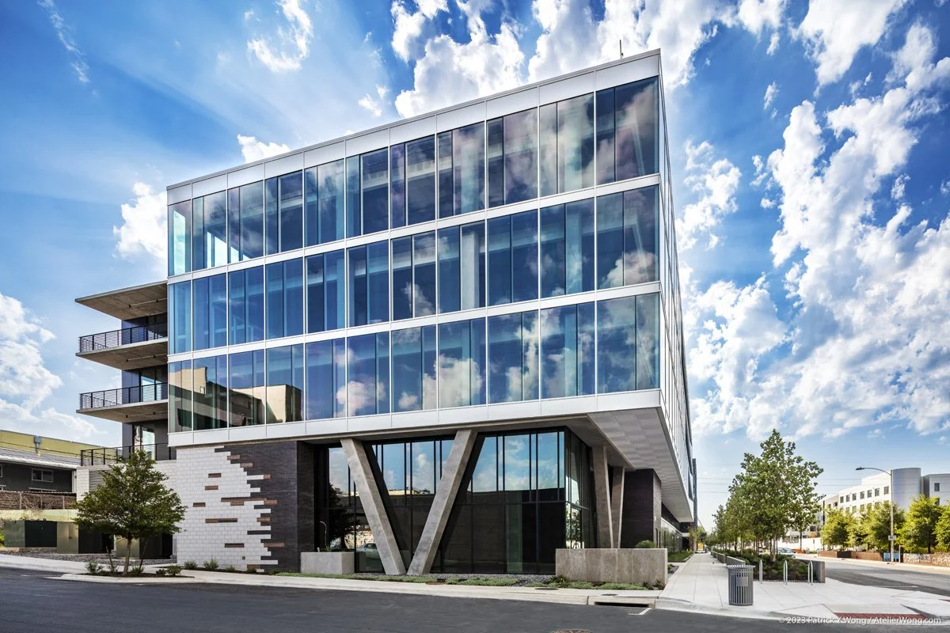
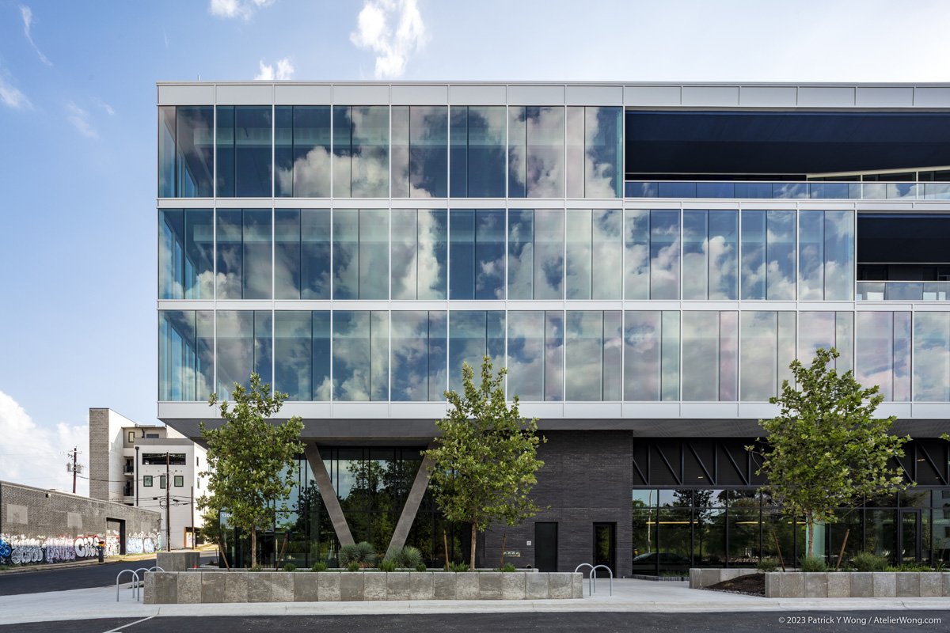
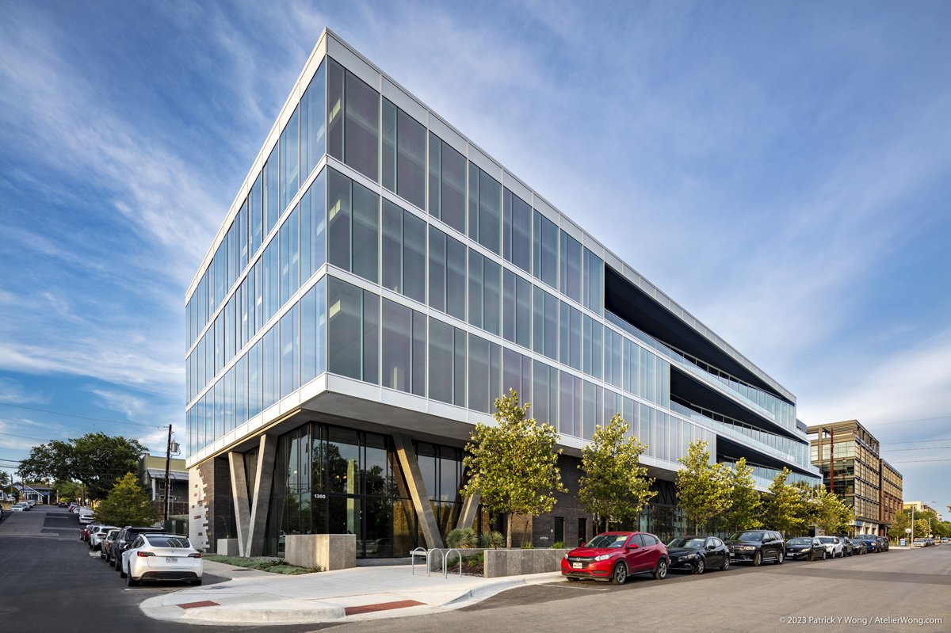
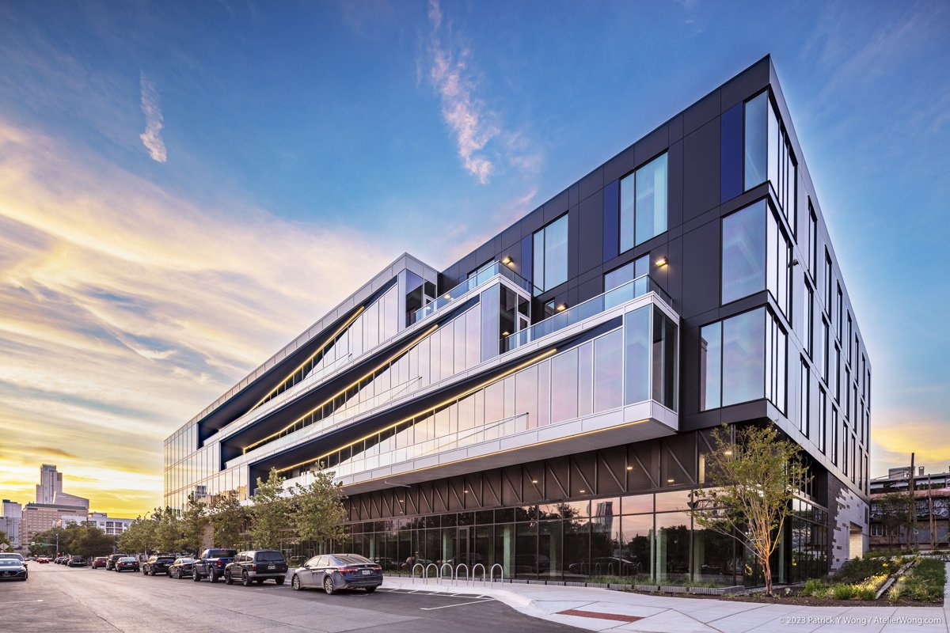
Project Size: 125,000 SF office | 121,000 SF parking
Completed: June 2023
Services Provided: Feasibility, Due Diligence, Concept Design, Renderings, Architecture, Interior Design
The 1300 East 5th Street project comprises a three-story office building (125,000 SF) and a parking garage (121,000 SF) with three subterranean levels. The modern exterior features specialty metal panels and glass. This vertical mixed-use development includes office and ground-floor retail spaces, offering 300 parking spaces, mostly underground. Situated adjacent to Saltillo Plaza, it infills a previously vacant half block, integrating rainwater capture, native landscaping, and public amenities. This project enhances the neighborhood by providing commercial space, reducing commute times, and traffic congestion.
