David Blackwell Hall | Berkeley, California
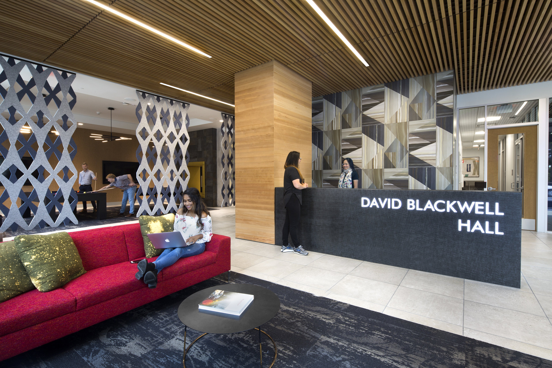
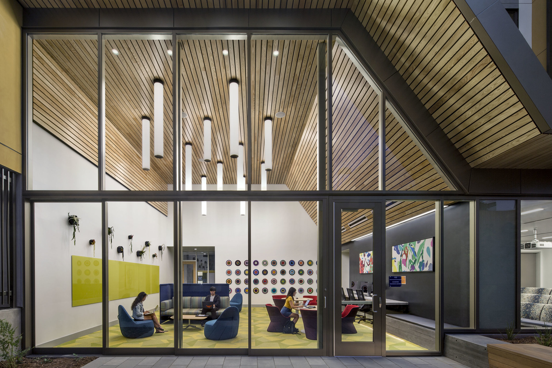
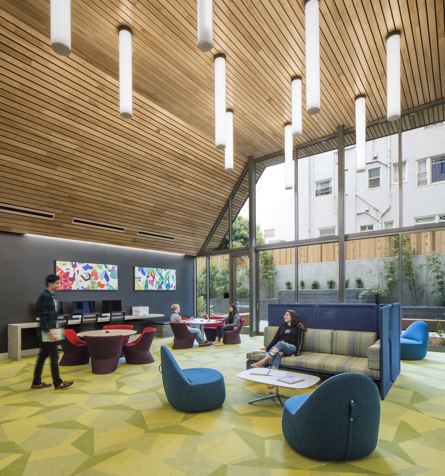
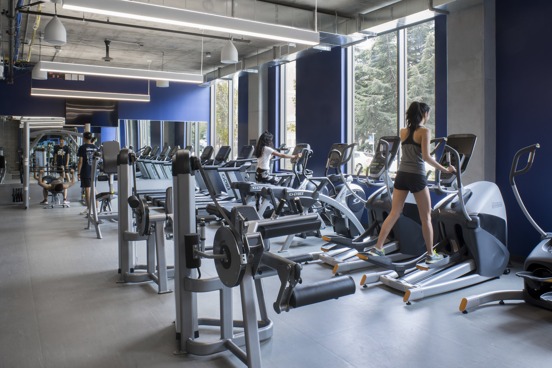
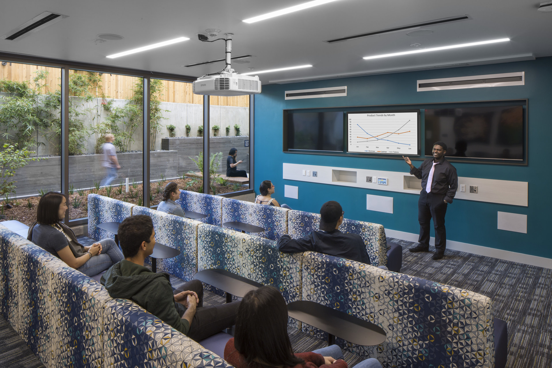
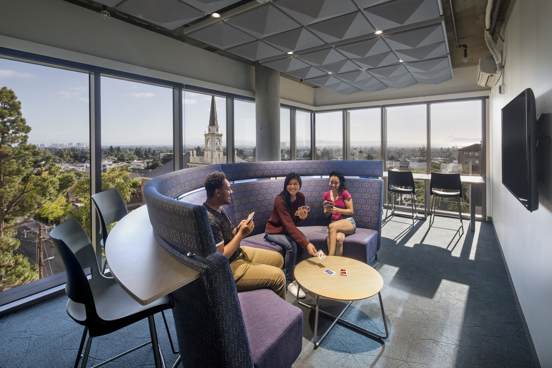
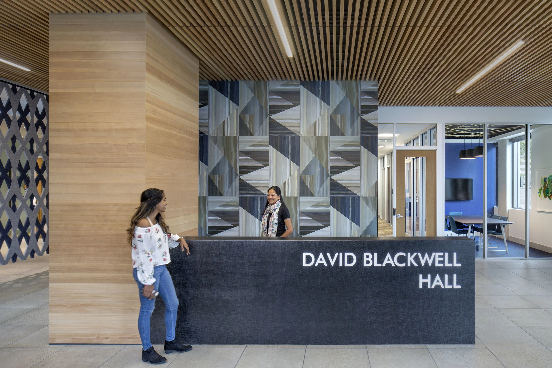
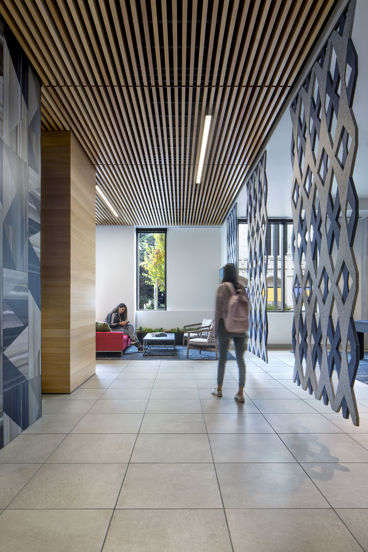
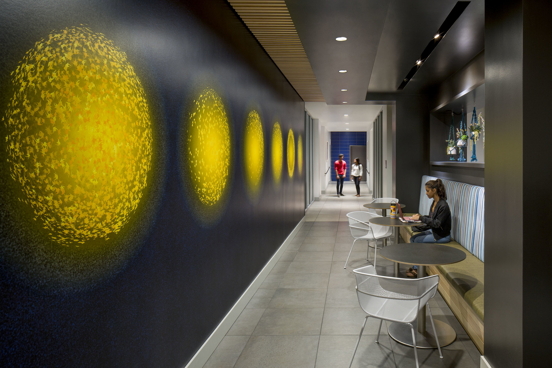
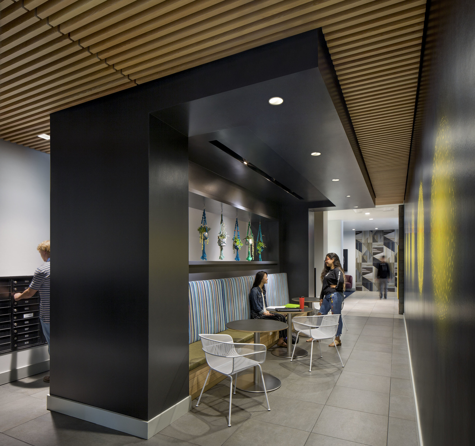
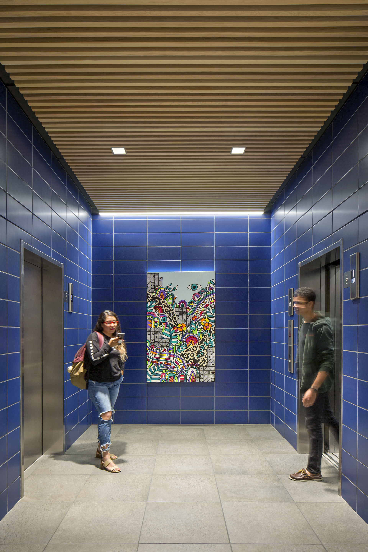
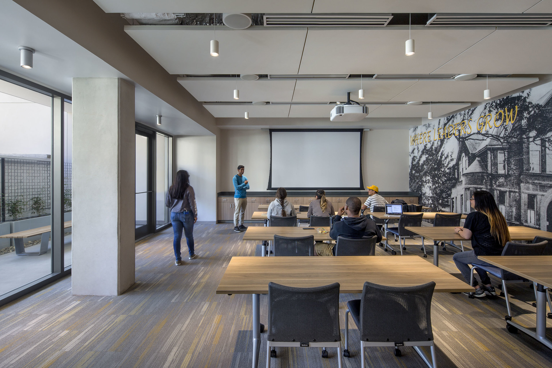
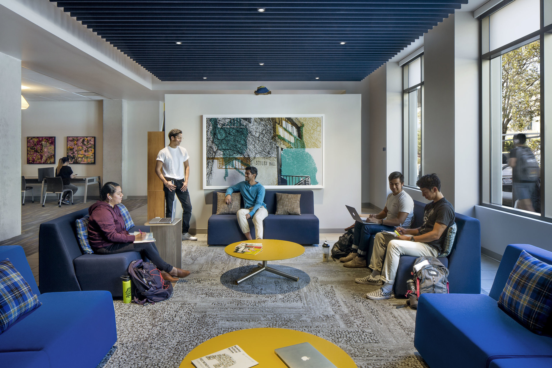
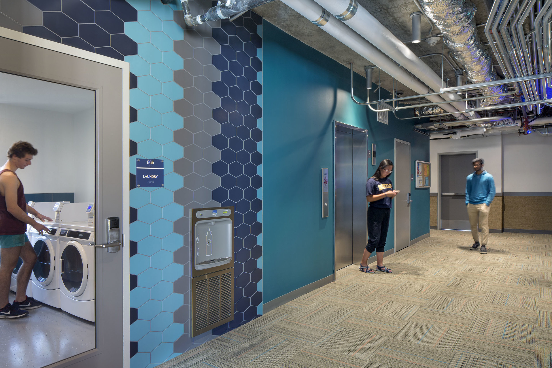
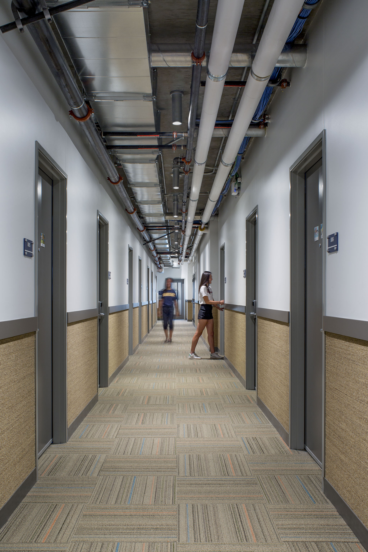
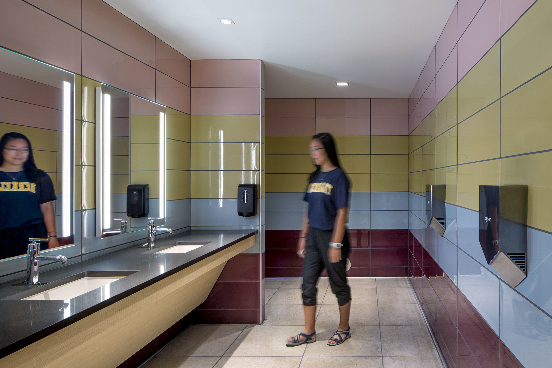
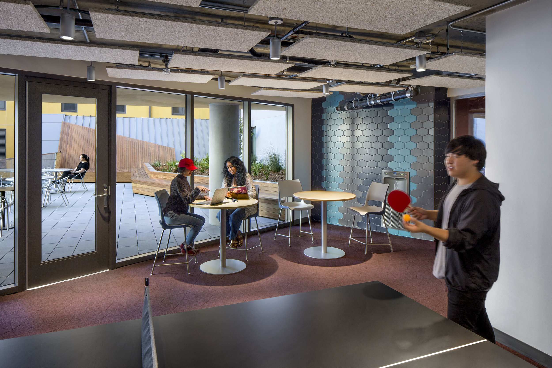
Project Size: 202,000 SF
Unit Count: 414
Completed: 2018
Services Provided: Interior Design, FF&A, Renderings
David Blackwell Hall introduces new student housing and retail spaces to Bancroft Way, while also providing updated facilities for Stiles Hall. Construction commenced in November 2016 with the demolition of the former Stiles Hall, culminating in the opening of David Blackwell Hall in August 2018. This eight-story structure offers a wealth of communal spaces across its floors, fostering both academic collaboration and social interaction. Each floor features study rooms equipped with flat-screen televisions for presentations, as well as private conference rooms for group projects. Additionally, two communal social rooms on each floor offer recreational activities such as ping pong or pool. The building also boasts a theater and state-of-the-art fitness facility, enhancing the living experience for its residents.
Interior Design: Sixthriver | Shell Building Architect: Solomon Cordwell Buenz | Developer: American Campus Communities
Photography: David Wakeley Photography
