Foundry Office | Austin, Texas
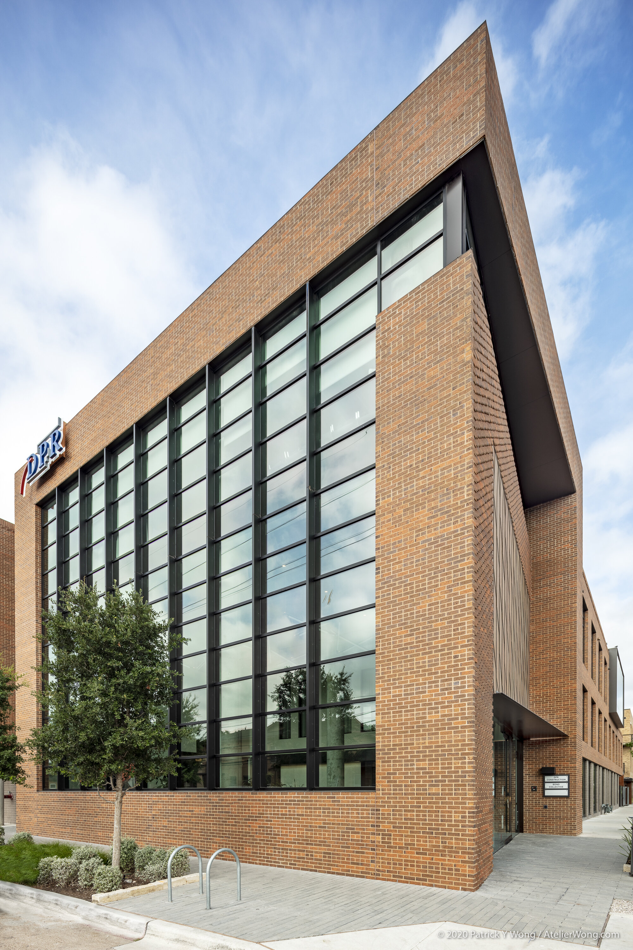
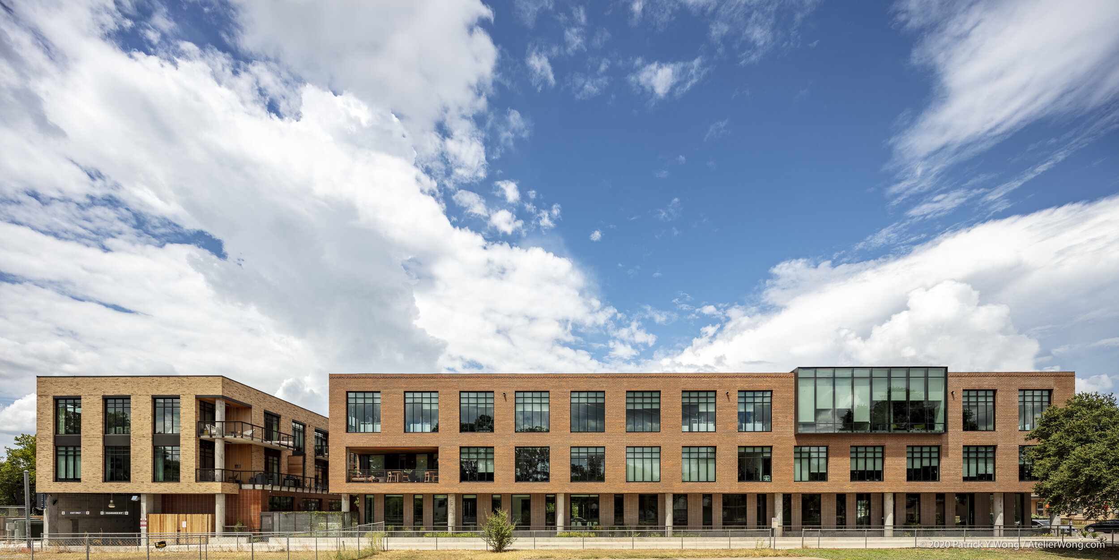
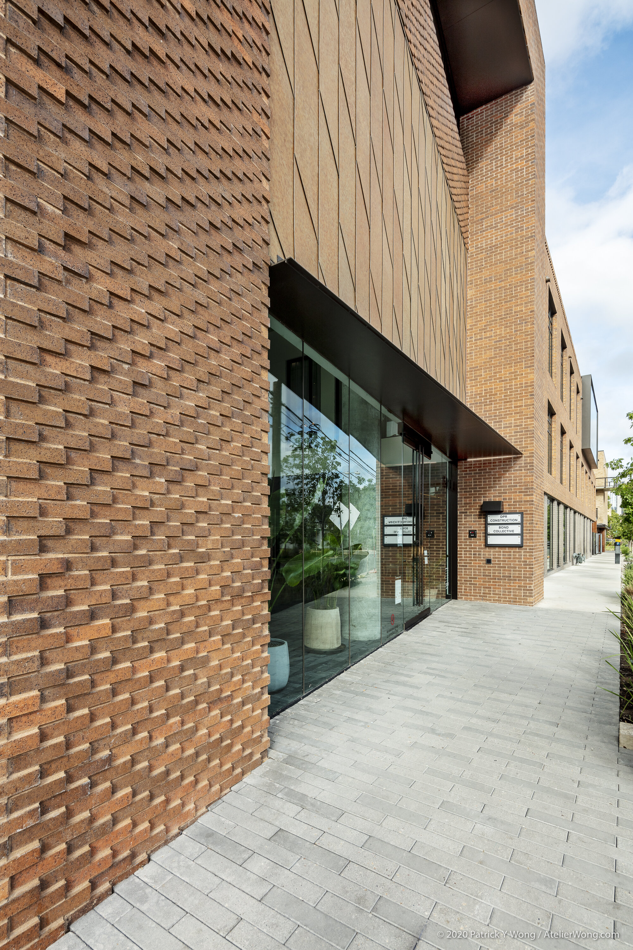

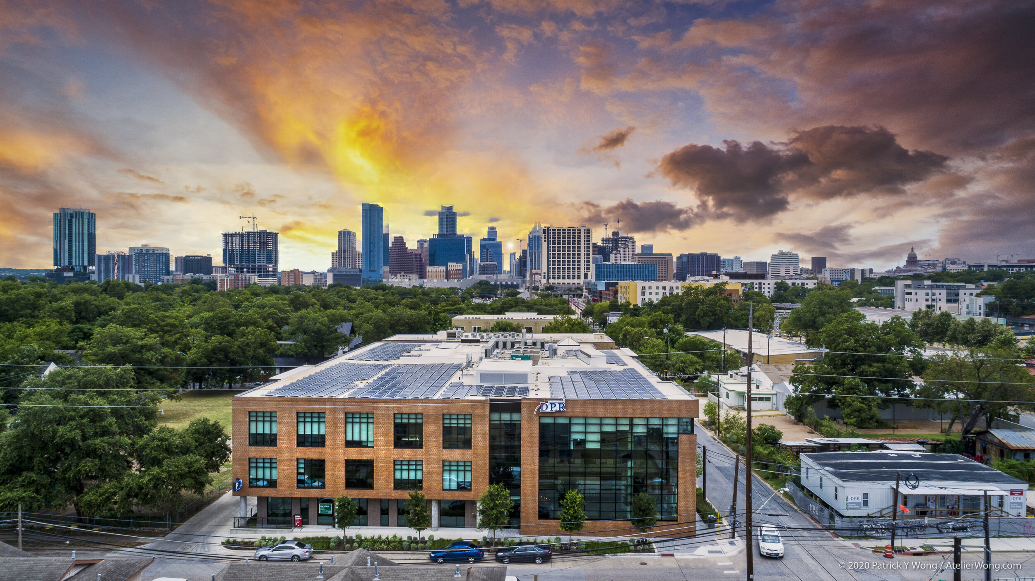
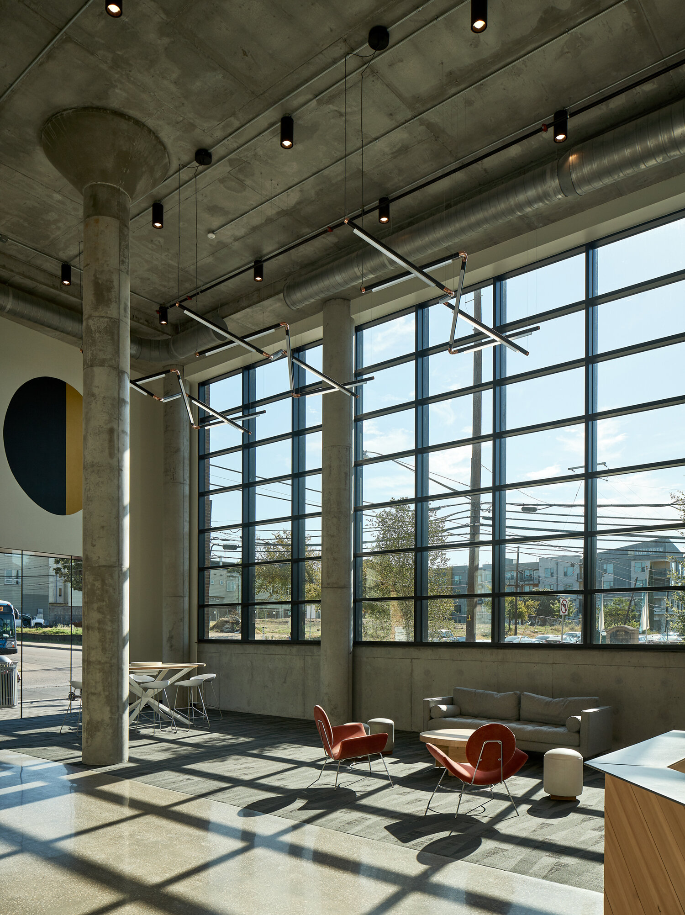
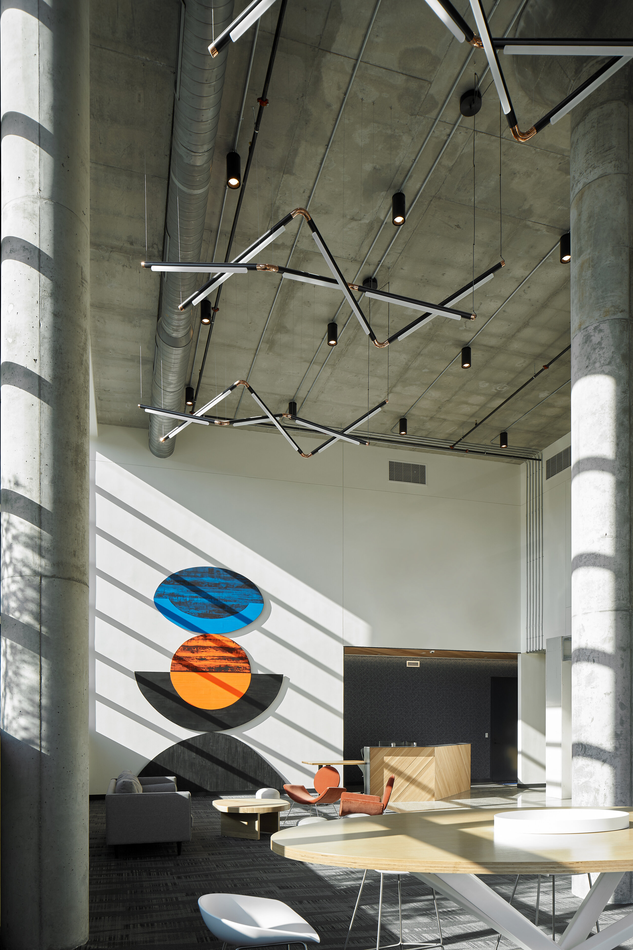

Project Size: 80,000 SF Office | 10,000 SF Condominiums | 5,000 SF Shared Amenity Space
Completed: July 2019
Services Provided: Architecture, Interior Design, Renderings, Furniture
Foundry I is a mixed-use development featuring 80,000 SF of office space, a 300-space below-grade parking garage, and 10,000 SF of for-sale condominium units. It includes multiple exterior terraces, a rooftop courtyard, innovative water features, and a 5,000 SF shared amenity suite. SixthRiver's progressive office design fosters collaboration and social interaction, pushing the boundaries of traditional office spaces. Achieving LEED Gold certification in 2020, Foundry I embodies innovation and sustainability.
Photography credit: Dror Baldinger, Atelier Wong Photography
