Castilian | Austin, Texas
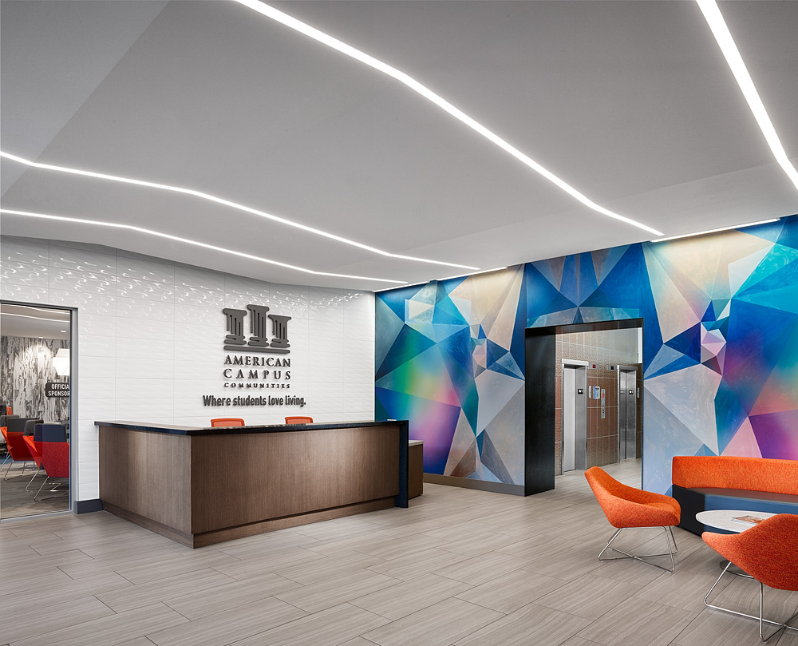
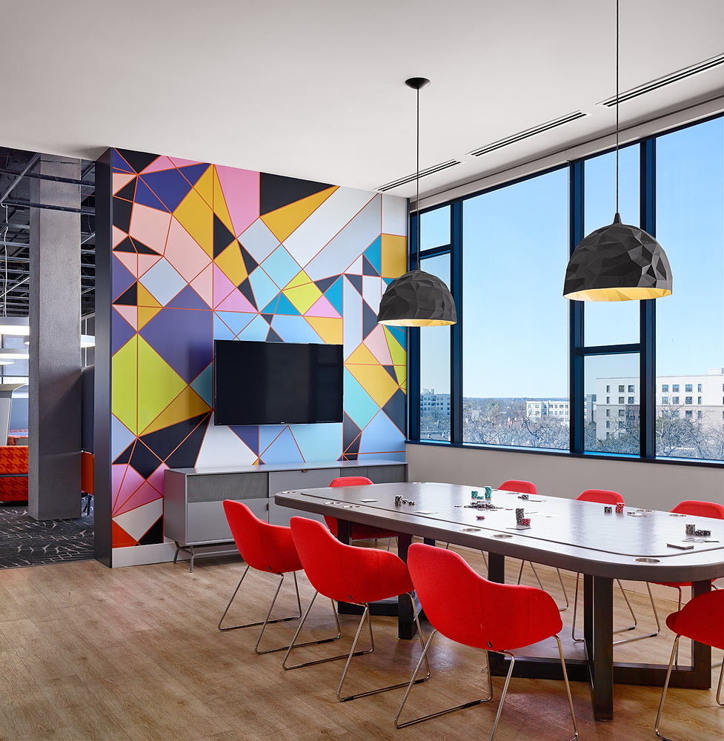
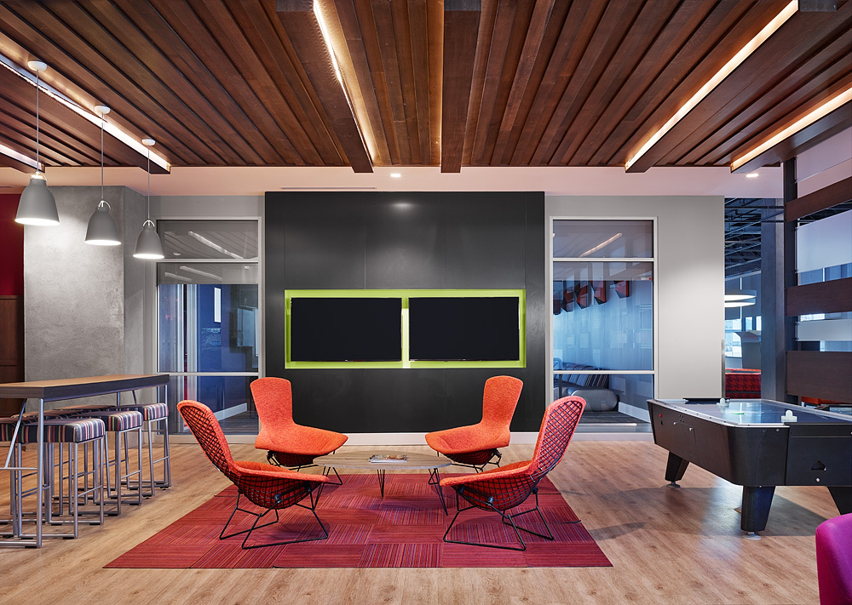
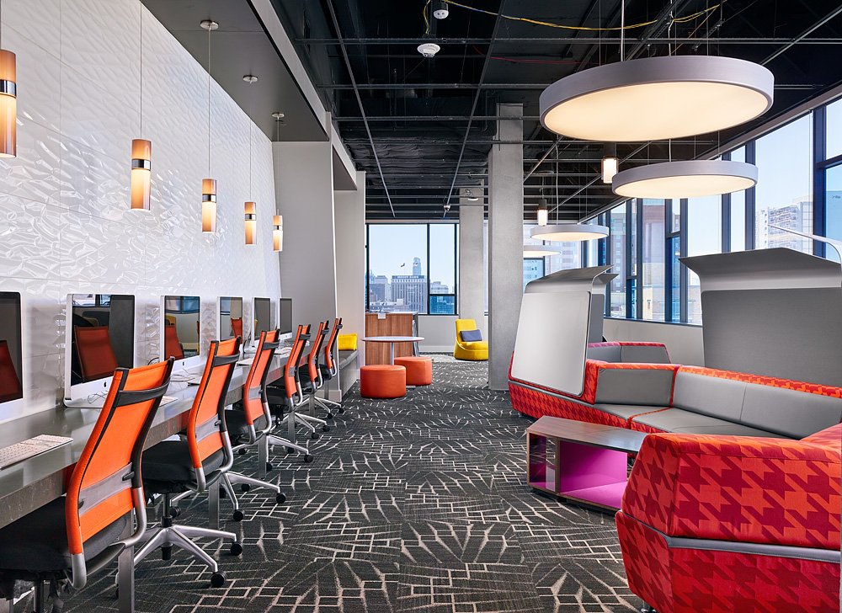
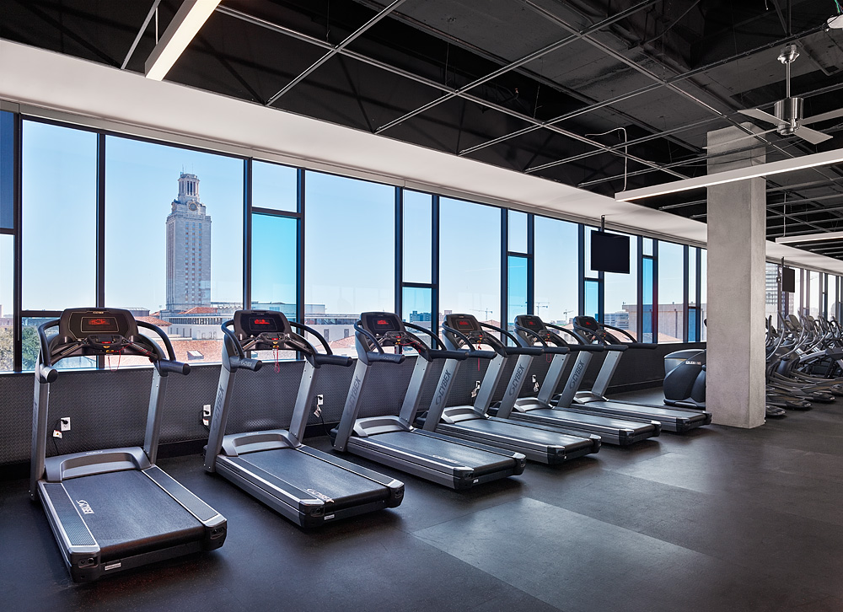
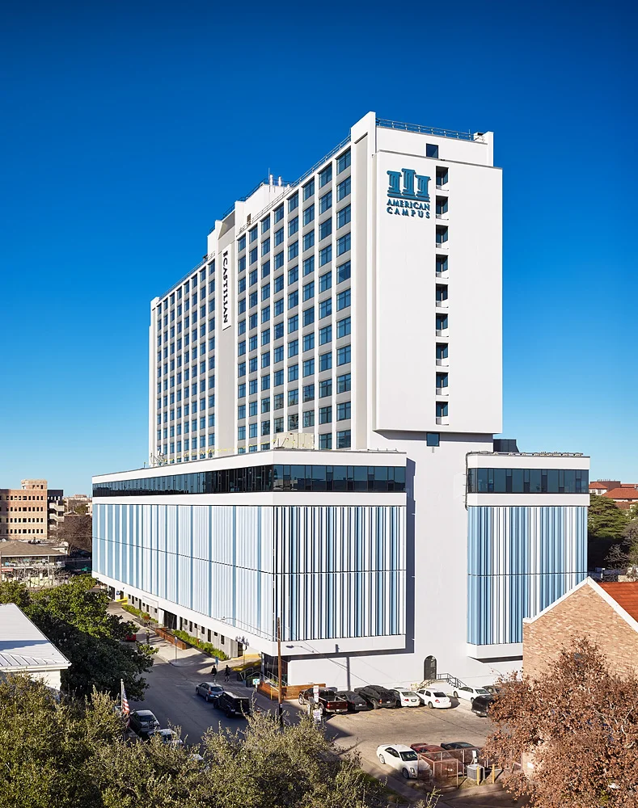
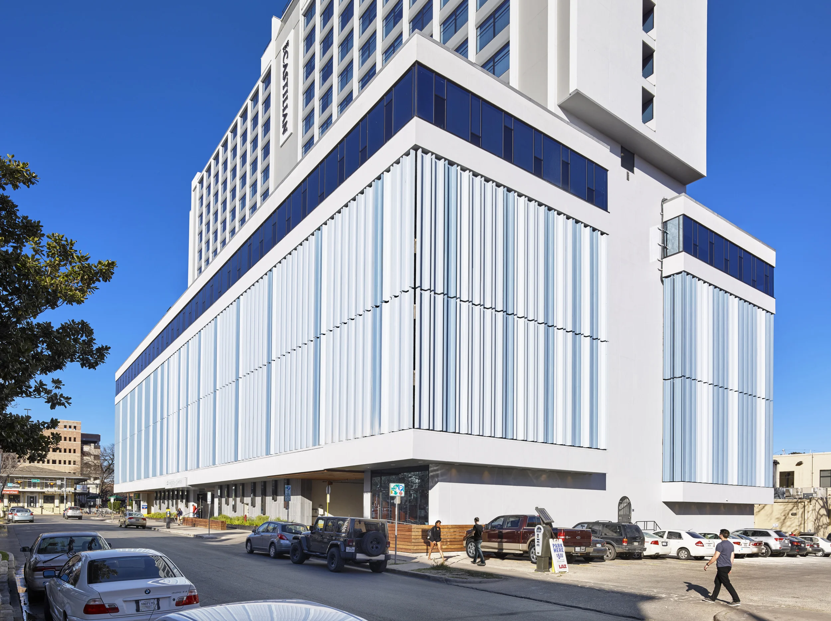


Project Size: 22-Story High Rise
Unit Count: 344
Completed: 2015
Services Provided: Interior Design, Shell Building Modifications, FF&A
Originally built in 1969, the Castilian underwent a remarkable $20 million renovation, reaching completion in 2015. This extensive overhaul introduced modern amenities, including a fitness facility, gaming room, laundry facility, dining hall, theater, and upscale furnishings in its residential units. As an off-campus student residence hall spanning 22 floors, it offers a comprehensive living experience. The 11th floor boasts a full-service kitchen and dining hall, along with amenities like study lounges, a computer lab, laundry facilities, and a gym. The remaining levels feature a mix of private rooms and shared student suites. With the building fully occupied and operational, meticulous scheduling was vital for project success.
Photography: Casey Dunn Photography
