Hatchery | Austin, Texas
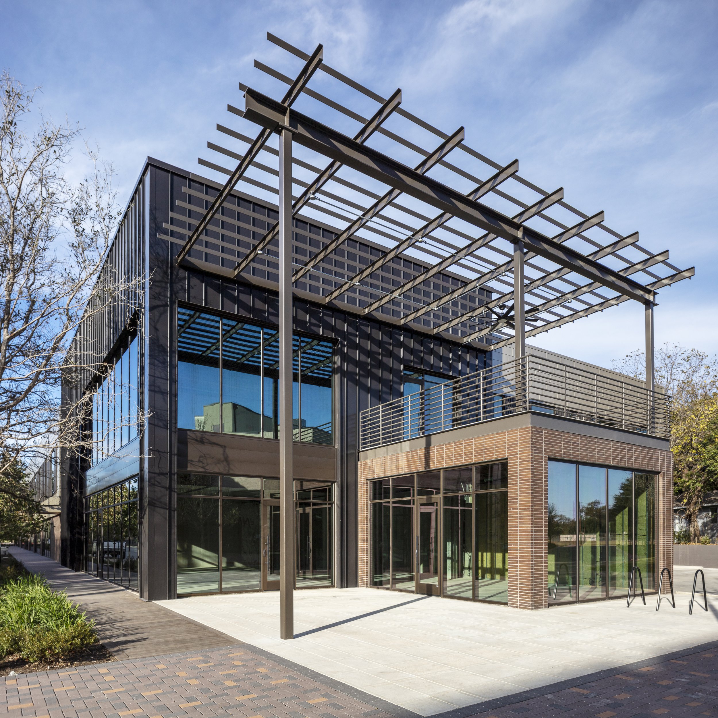

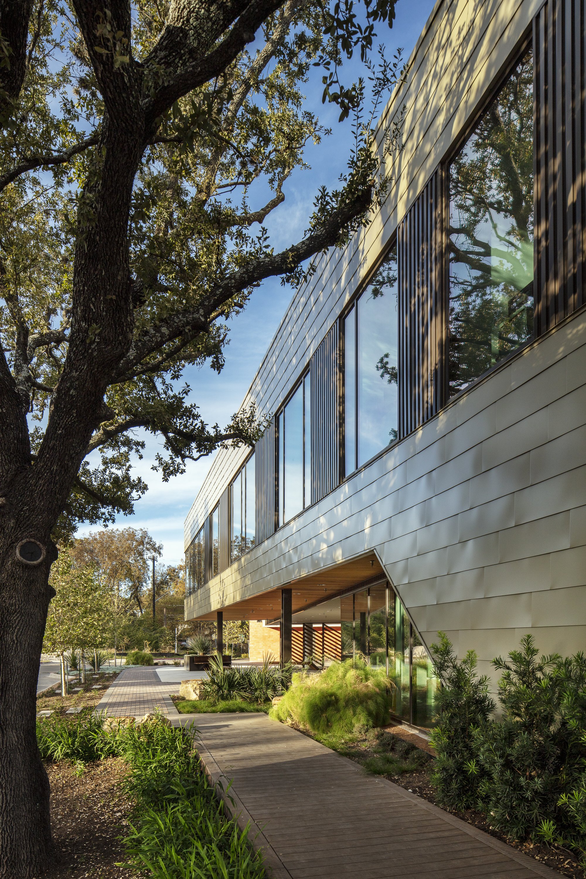
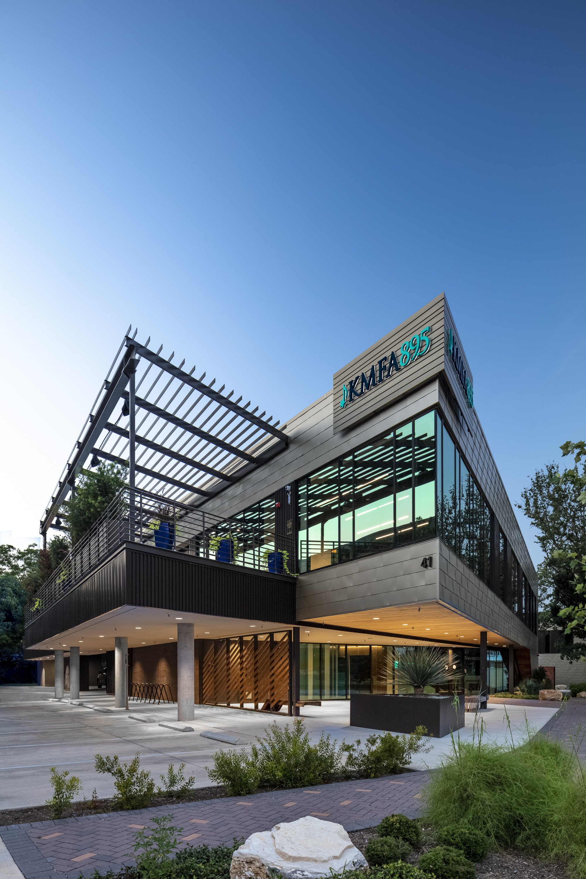
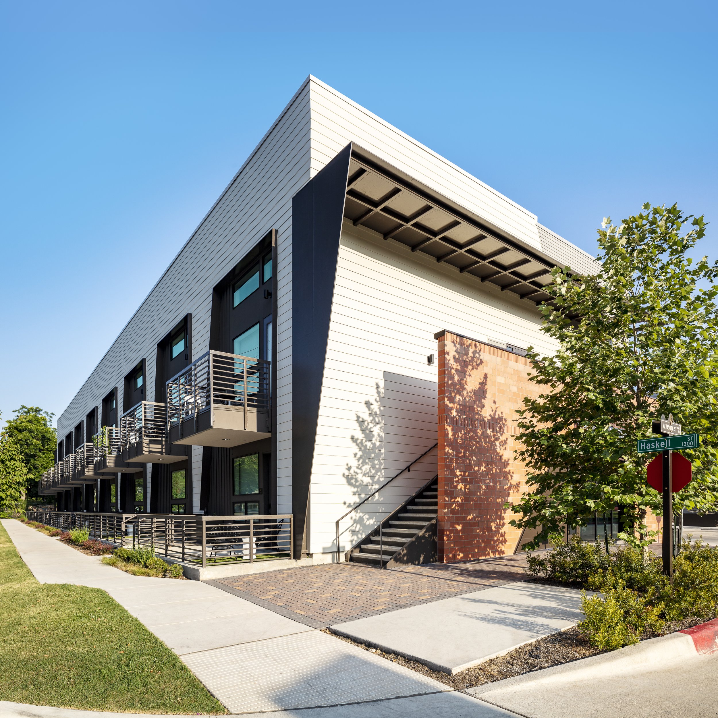
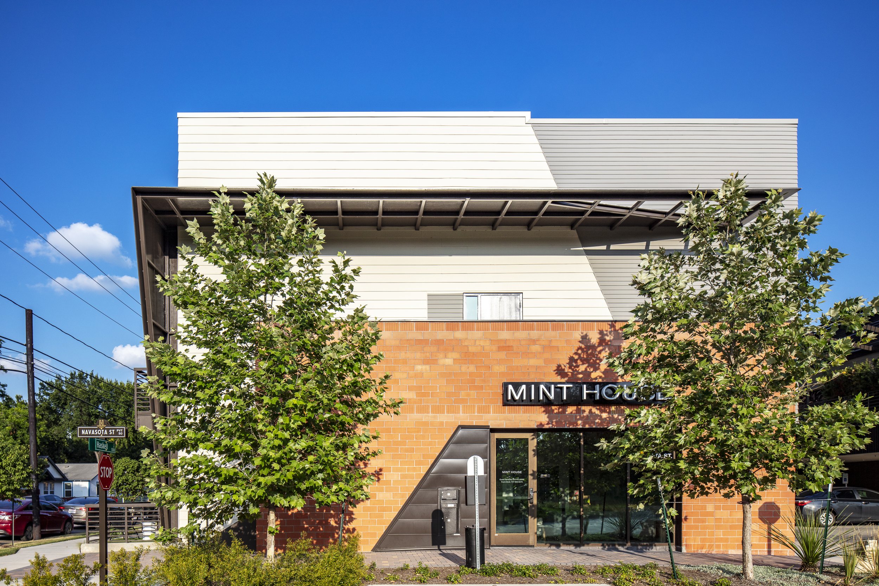
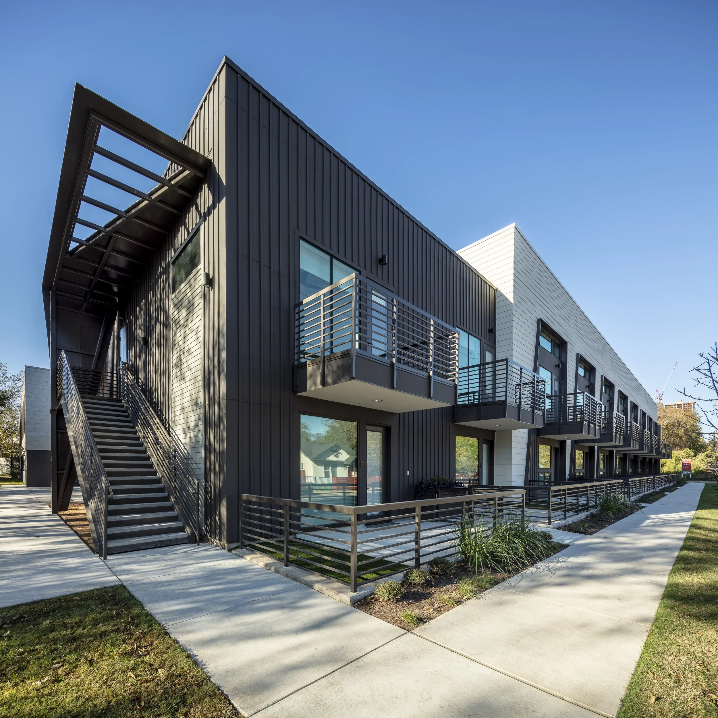
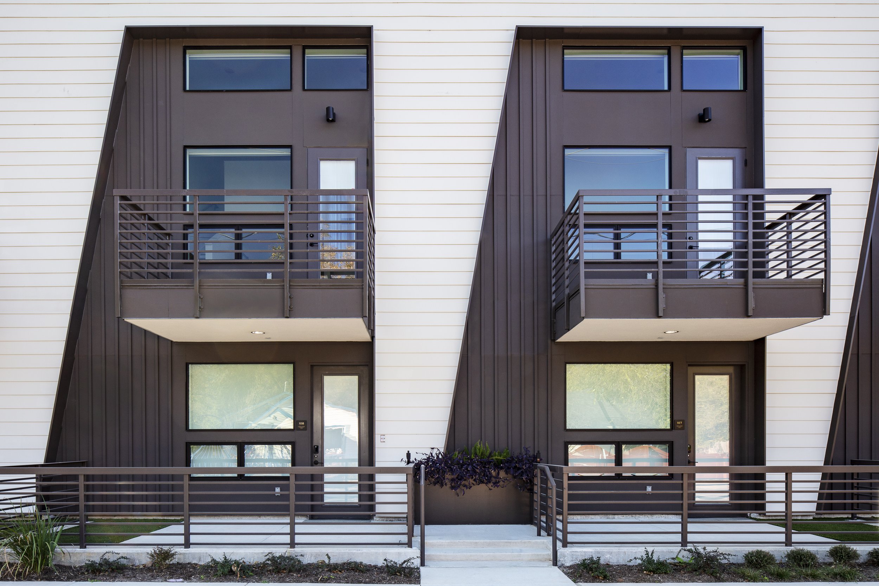
Project Size: 70,000 SF
Completed: August 2020
Services Provided: Architecture, Interior Design
Three mixed-use urban infill buildings form part of the RBJ Center Master Plan, fronting a new street. Building 'D' comprises 3,600 SF of ground-floor retail/flex space, a patio restaurant concept, 24,000 RSF of creative office space, and ground-floor parking, screened by active uses. Building 'E' offers build-to-suit office structures with a pocket plaza underneath for flexible event space. Building 'F' exemplifies the new micro-unit typology, featuring residential units under 400 SF to reduce entry costs into the downtown real estate market. Strategically stacked in row-house style, it includes 30 micro units, requiring only 8 code-required parking spaces, minimizing the development footprint and costs for tenants.
Image Credit: Atelier Wong Photography
