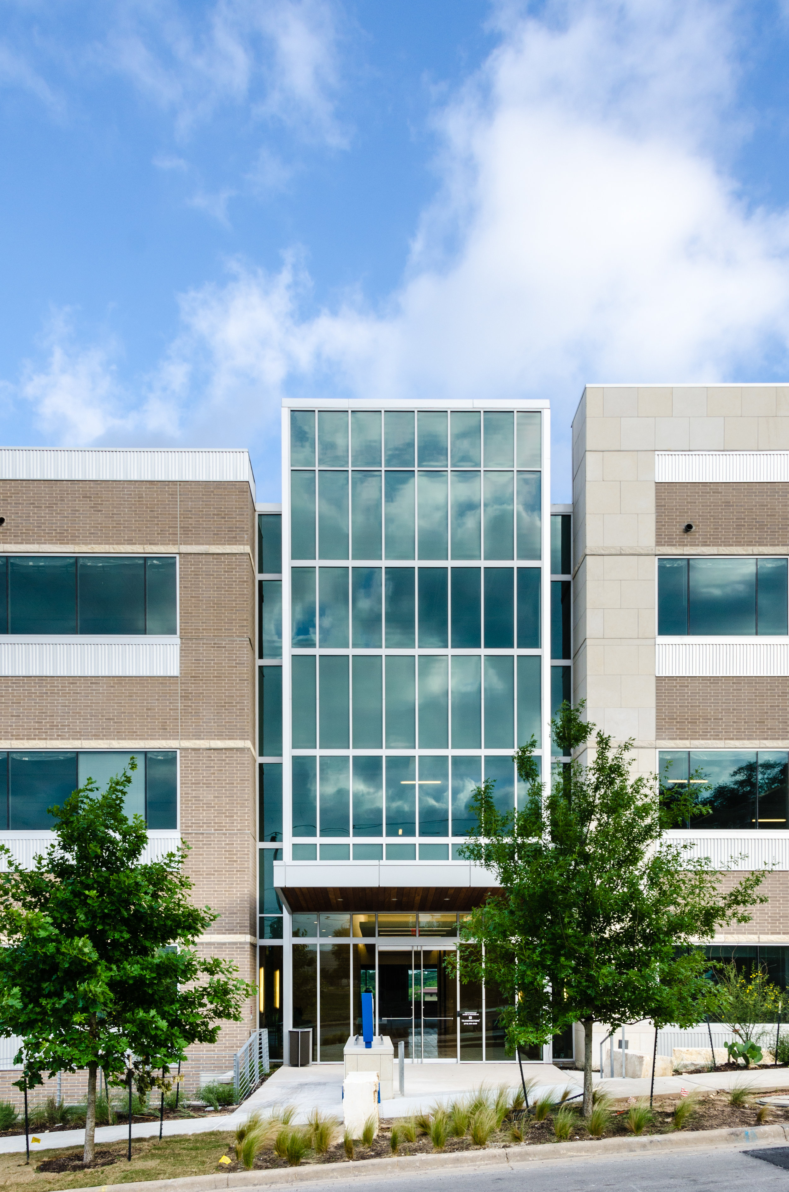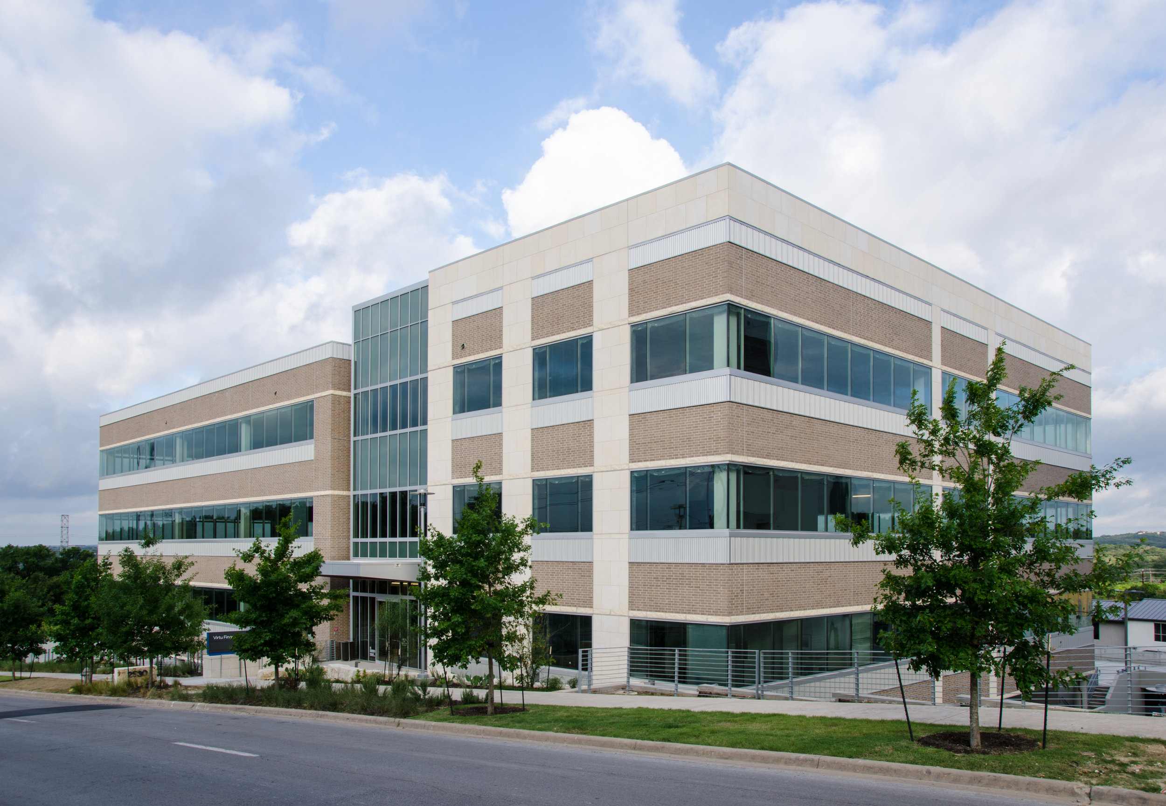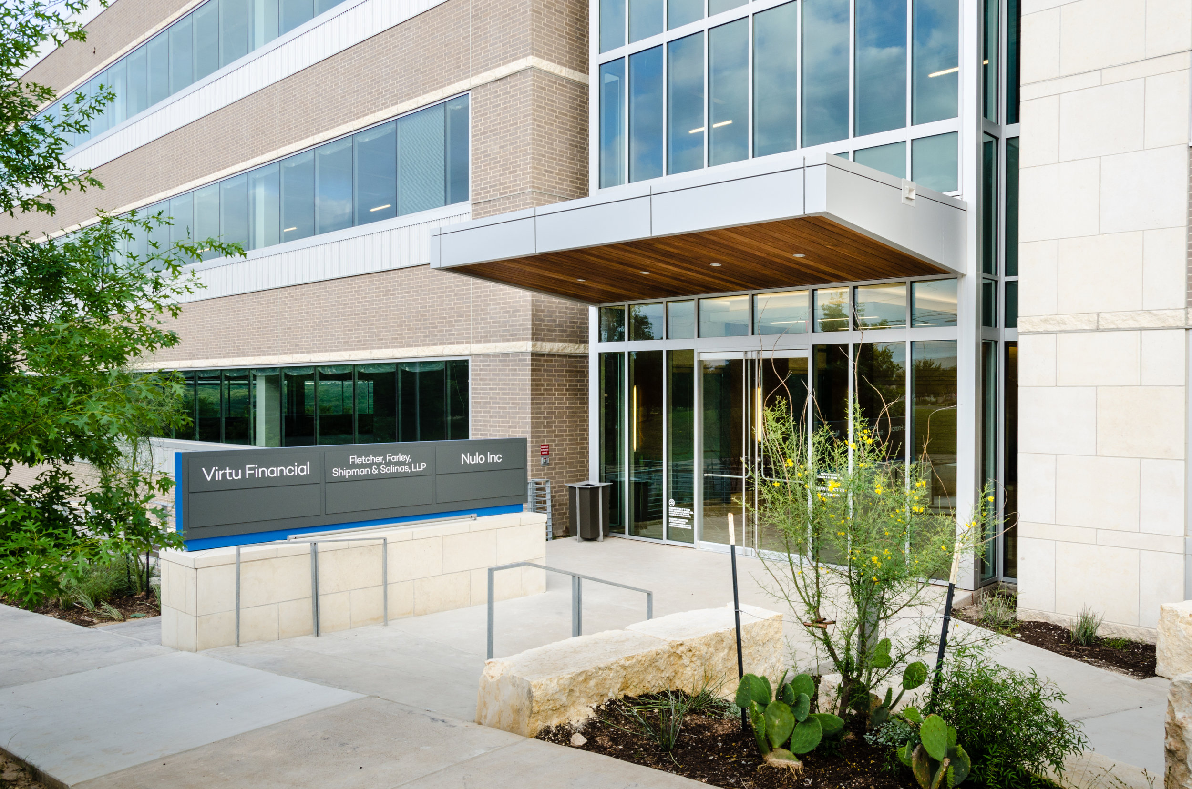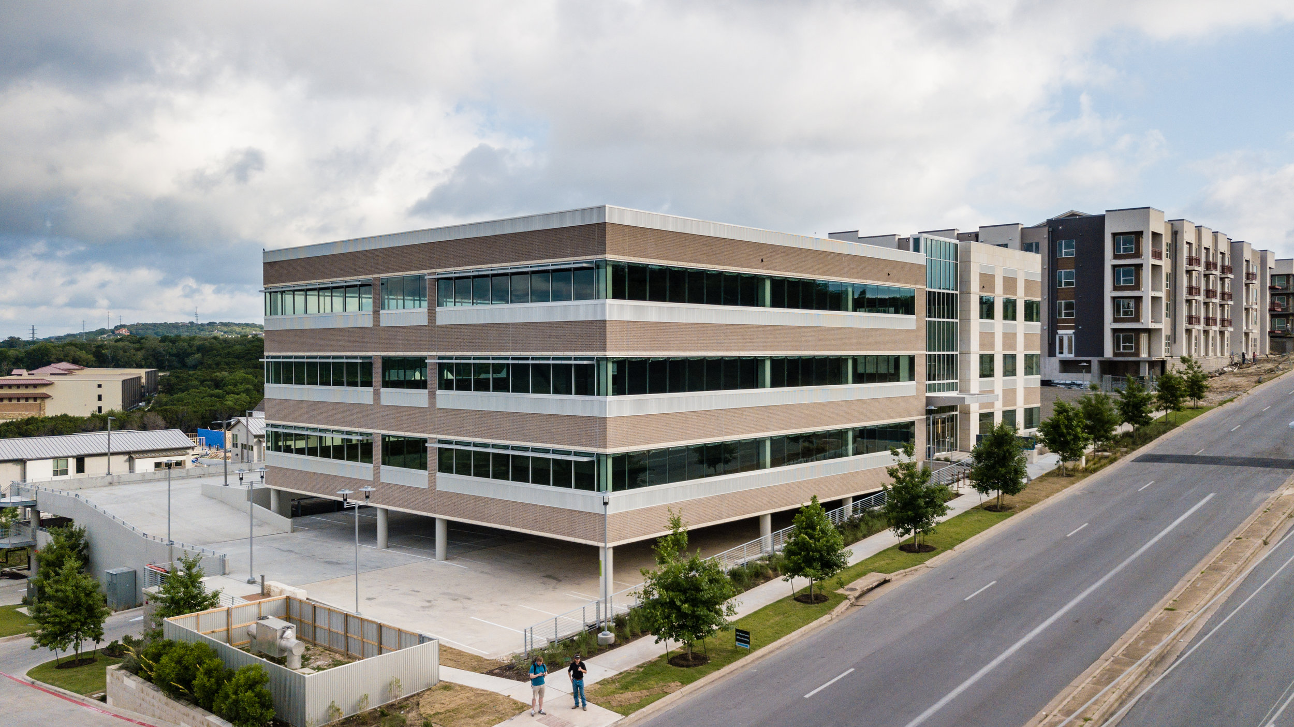Walsh Tarlton Overlook | Austin, Texas




Project Size: 55,000 SF
Completed: 2018
Services Provided: Architecture, Interior Design
Nestled on the corner of Walsh Tarlton Lane and Loop 360, this project encompasses a 3-story leasable office building situated over elevated and ground-supported parking levels. The office building spans approximately 57,820 gross square feet (GSF), while the parking structure accommodates approximately 87,500 GSF, providing space for 242 cars.

