Twenty Two 15 | Austin, Texas
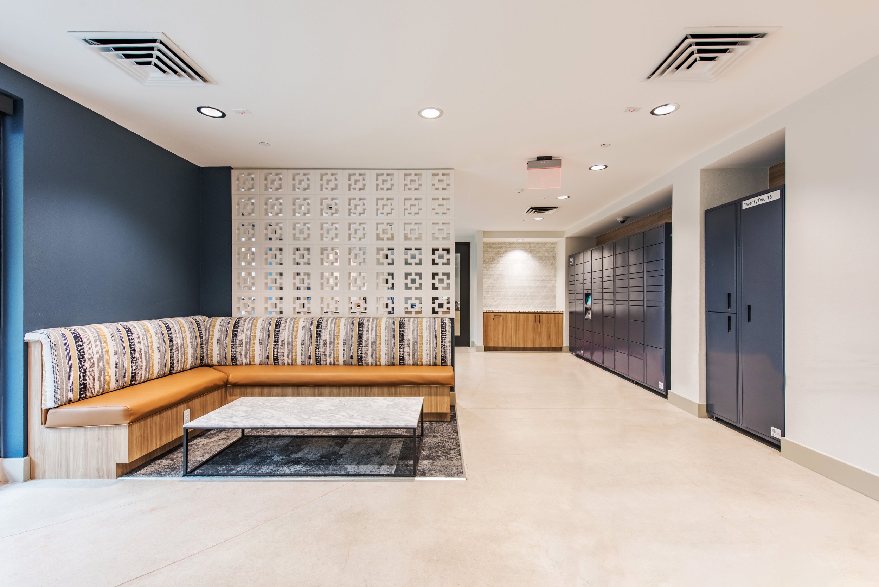
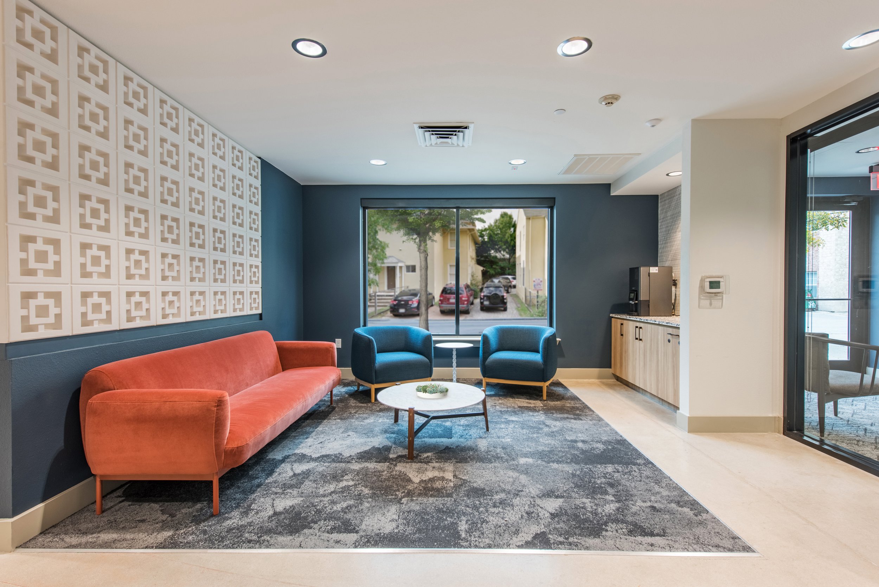
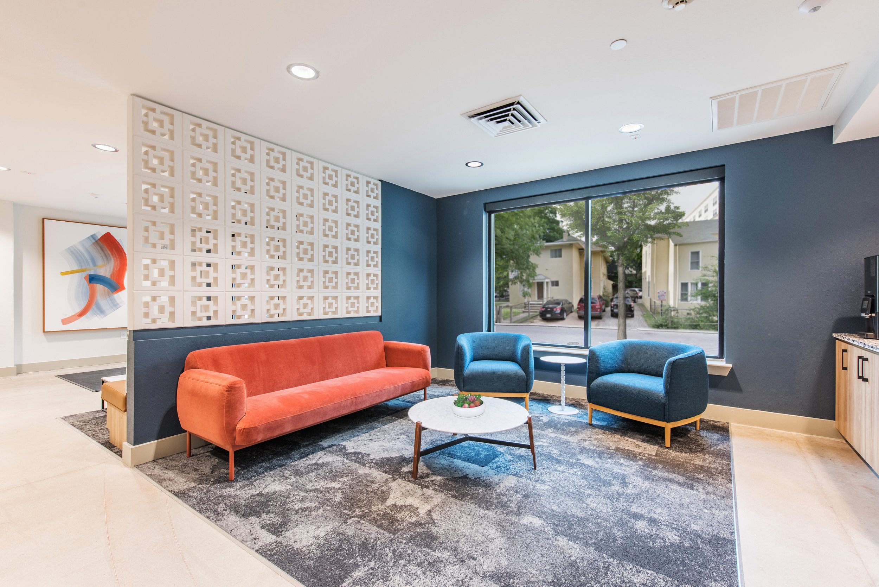
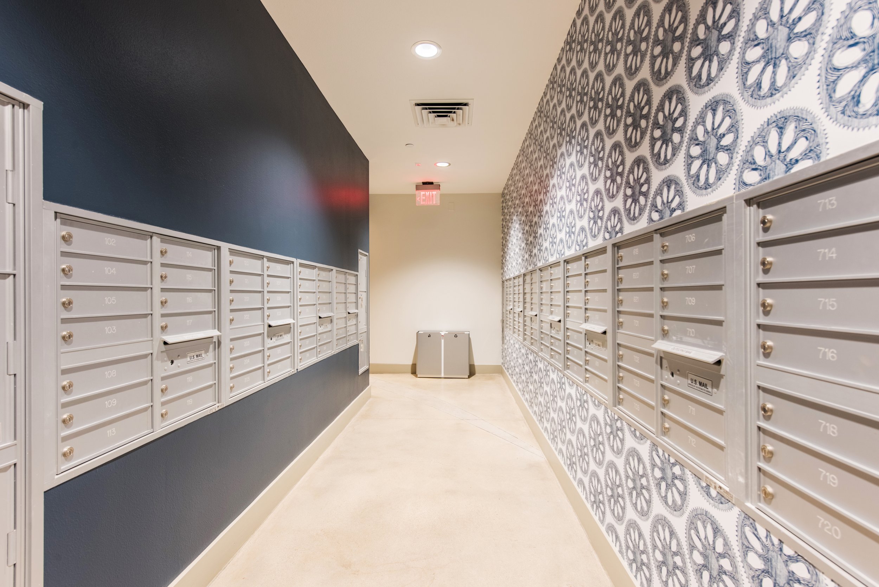
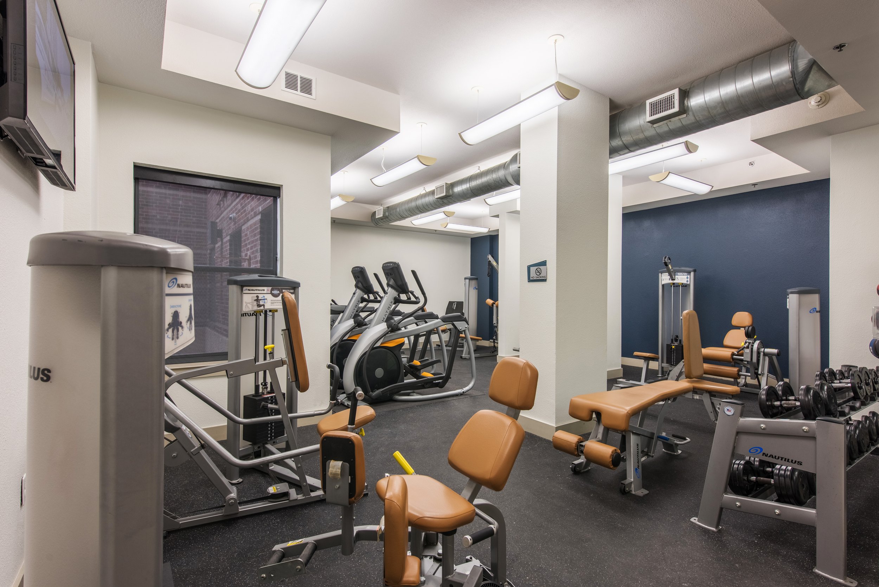
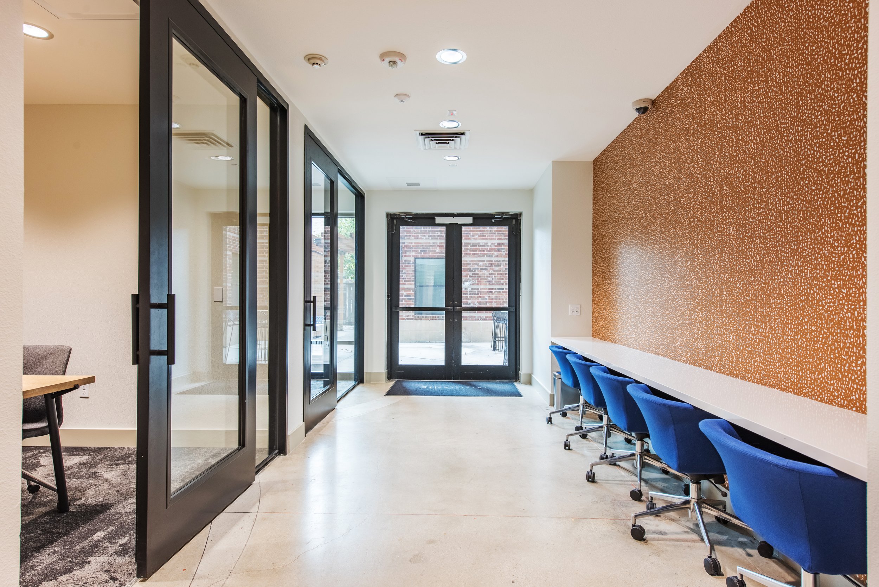

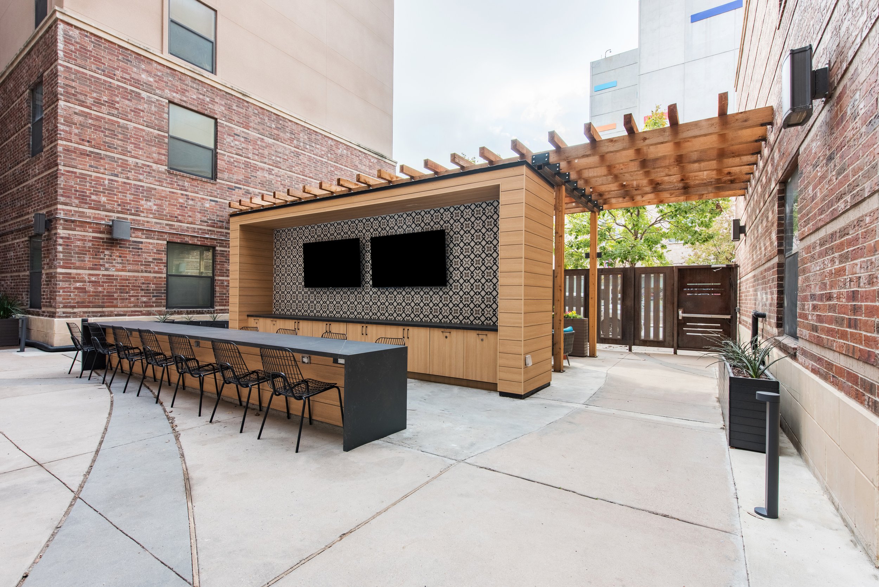
Project Size: 8,000 SF Amenity Area
Completed: January, 2022
Services Provided: Interior Design, FF&A, Renderings, Permit Coordination, Custom Art Program
At Twenty Two 15, SixthRiver transformed the amenity areas with a series of strategic updates. This included repurposing an underutilized TV lounge into a versatile study area, complete with private rooms, convenient touchdown spaces, and a tenant micro-market. Additionally, we redesigned the entry sequence to bolster security in the lobby, ensuring a seamless and safe experience for residents and guests. Outside, the exterior courtyard was revitalized to create an engaging and dynamic environment. Furthermore, we refreshed finishes throughout key spaces such as the mailroom, fitness center, and leasing manager's office, enhancing the overall aesthetic and functionality of the community.
