Kendra Scott Corporate Expansion | Austin, Texas
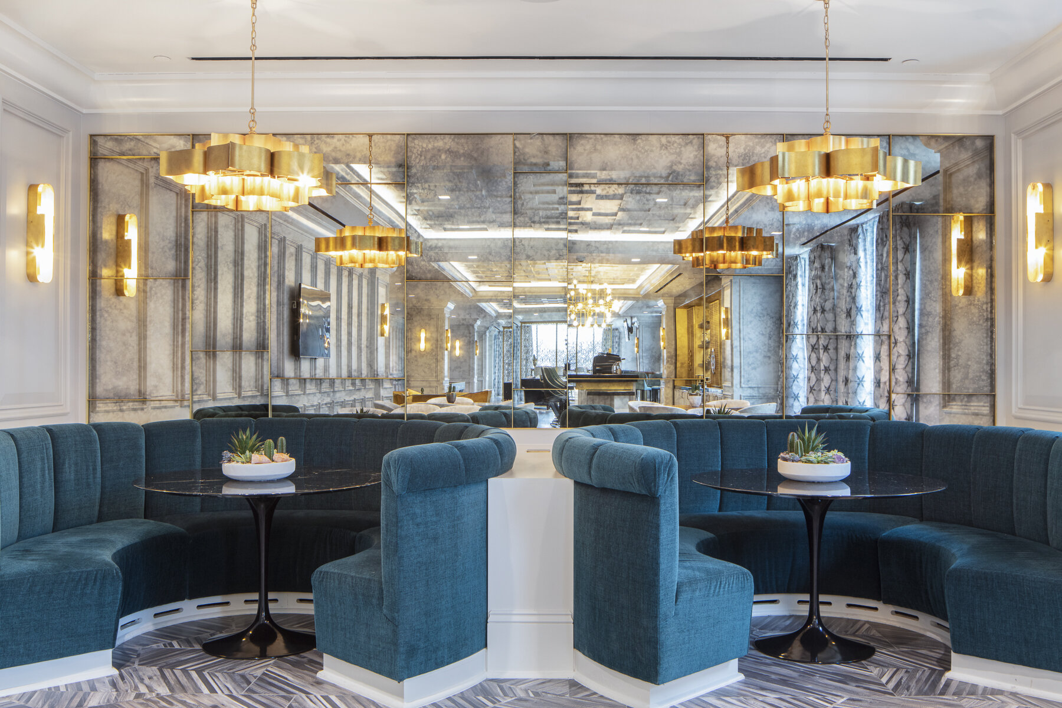
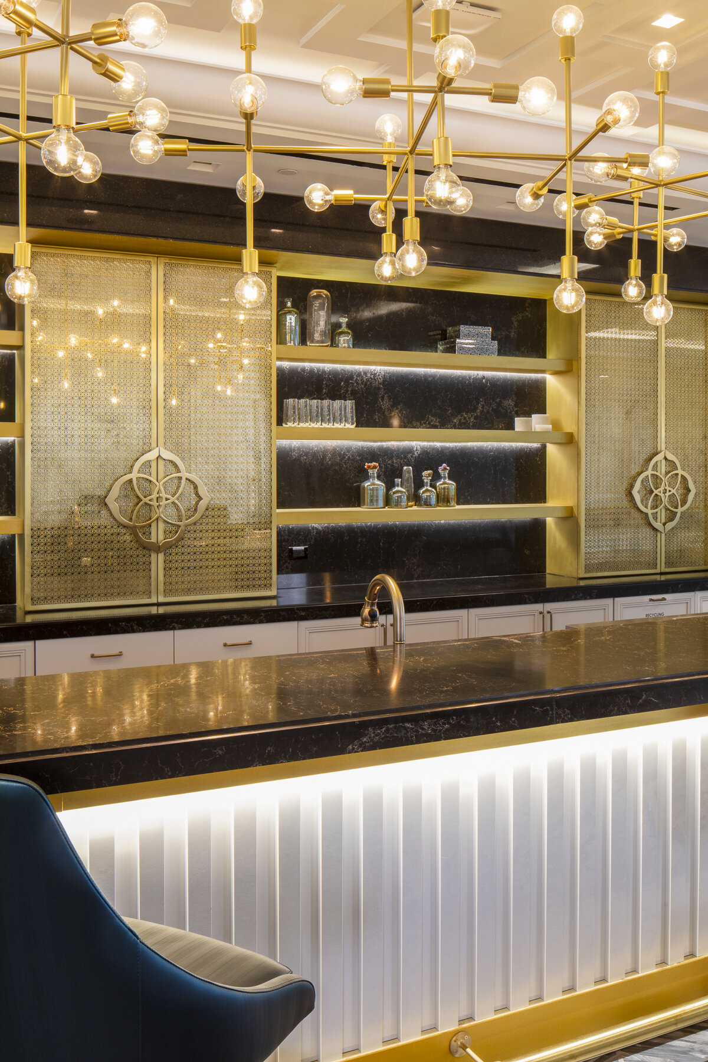
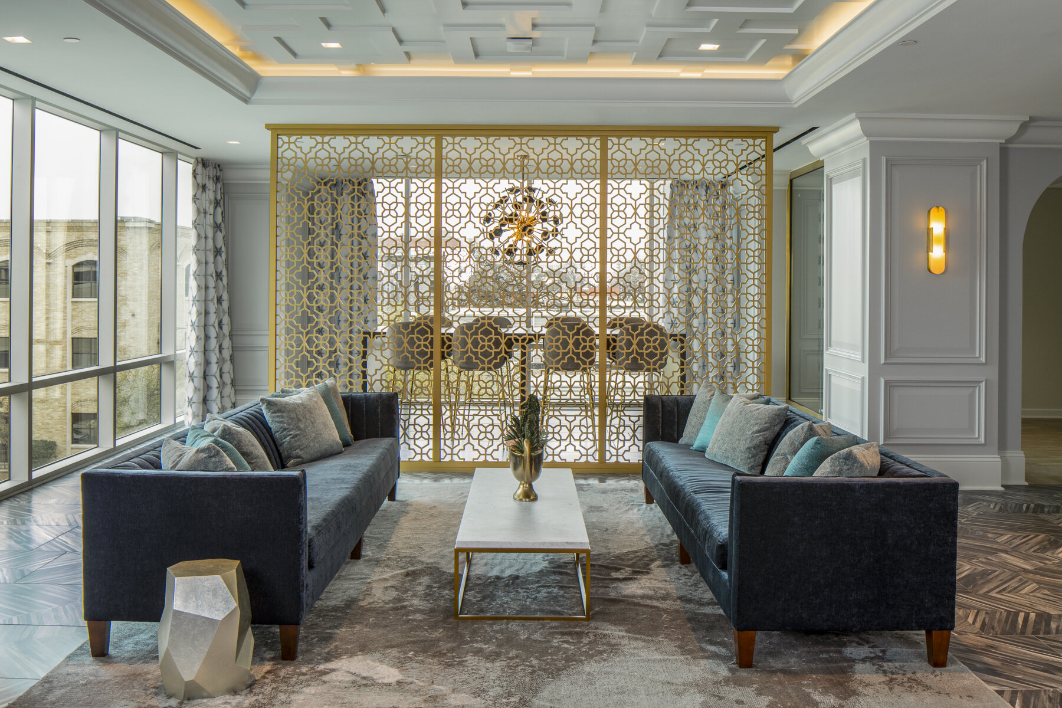
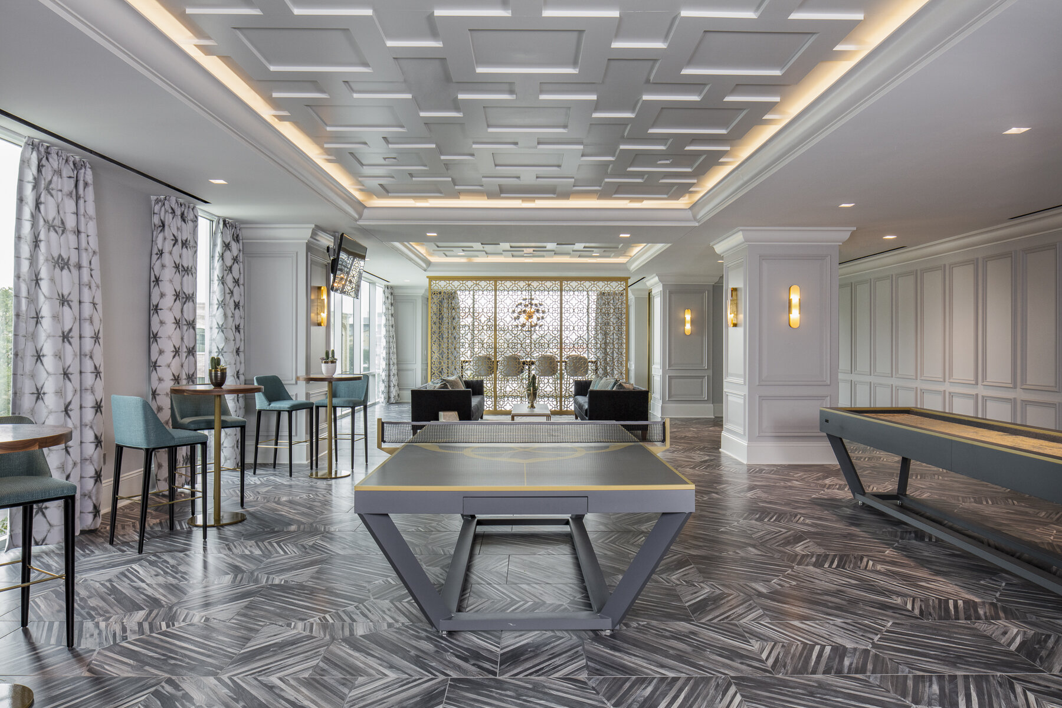
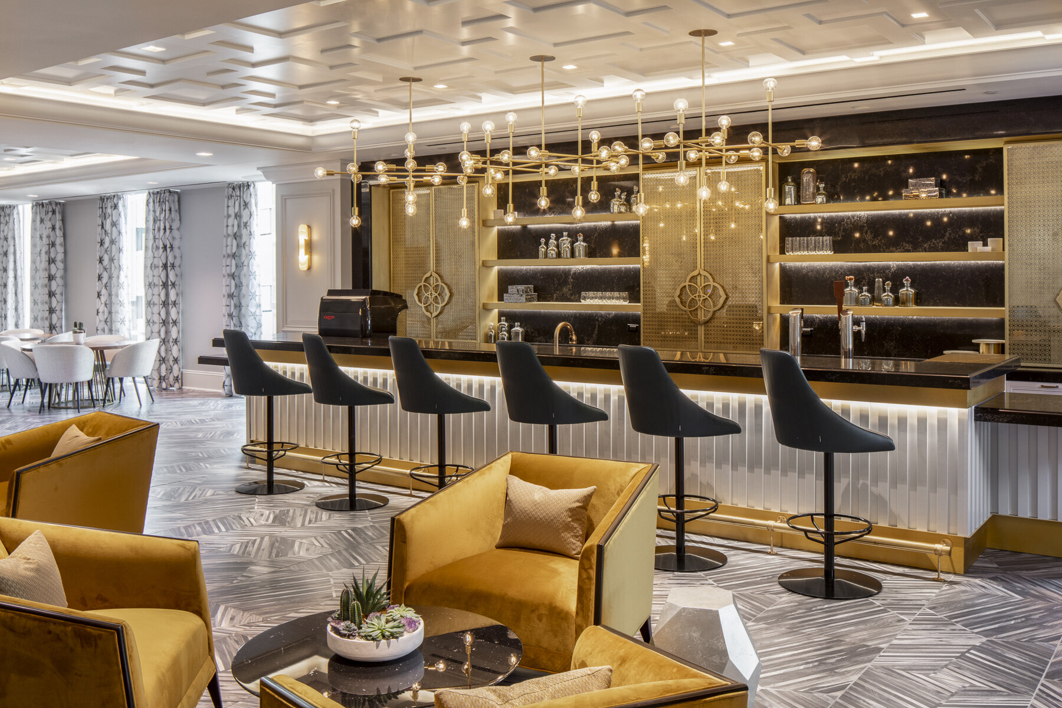
Project Size: 43,000 SF
Completed: 2019
Services Provided: Interior Design, Permit Coordination, FF&A
The Kendra Scott office expansion space is situated directly beneath the original floor. The design aimed to create a deliberate contrast to the bright and airy café above by embracing a darker, "basement" ambiance in the new break area. This effect was achieved through the use of darker finishes, cozy built-in booth seating, gaming areas, and a spacious café bar equipped with taps. Staffed by a barista, this space transforms into a moody coffee bar, enticing employees from the floor above and encouraging more interaction among colleagues. This intentional design contrast provides employees with varied working environments to choose from, catering to their mood or specific working needs on any given day.
