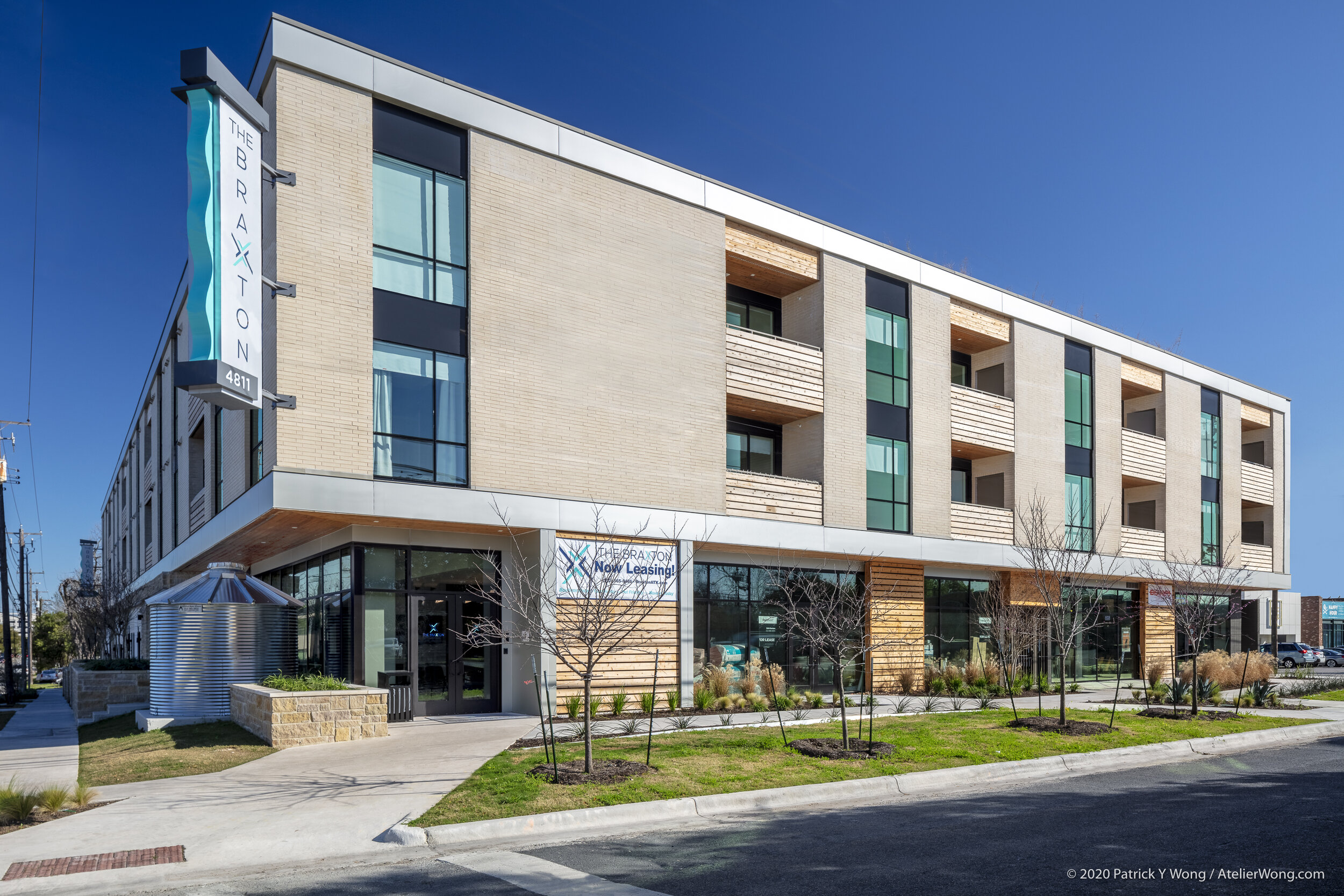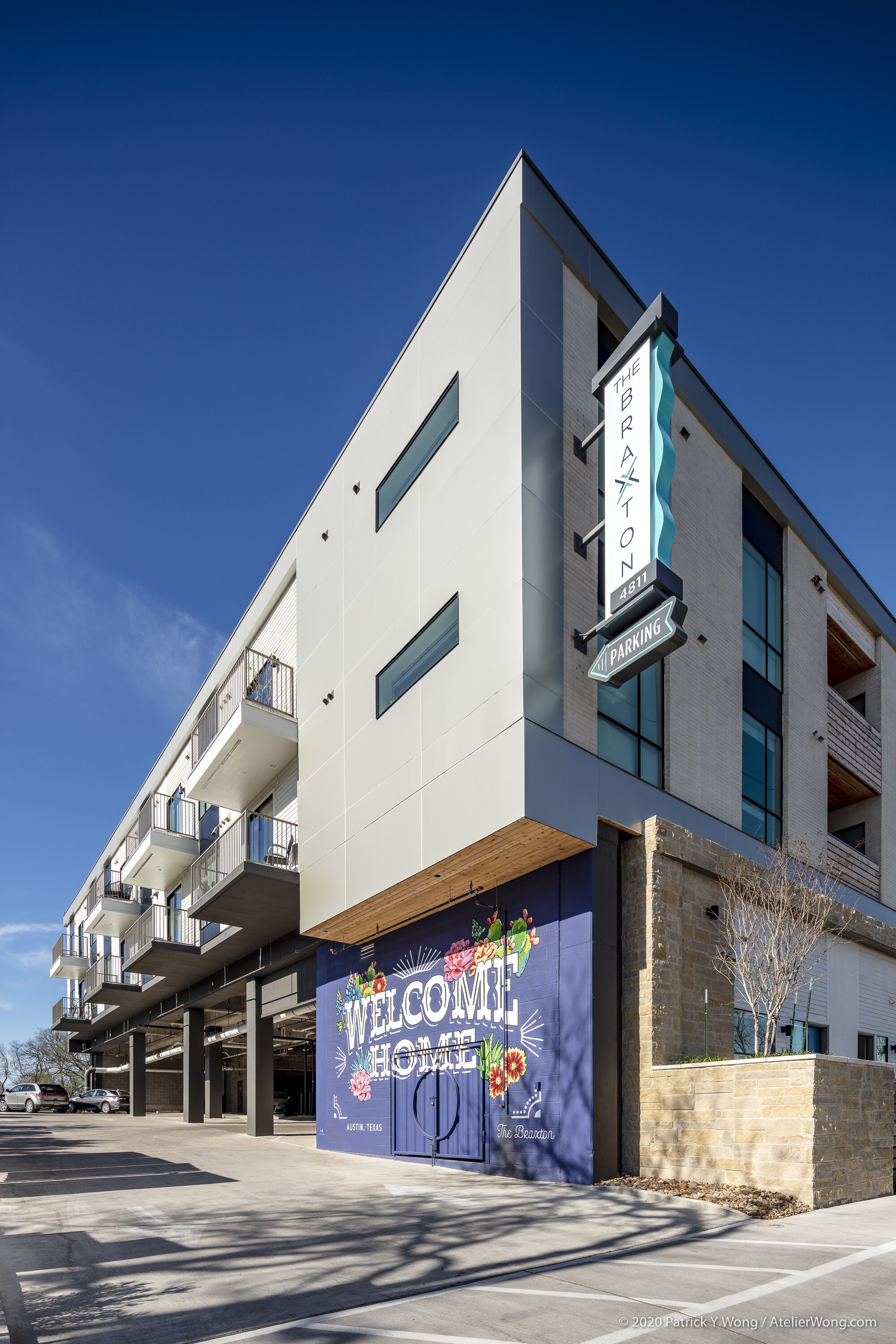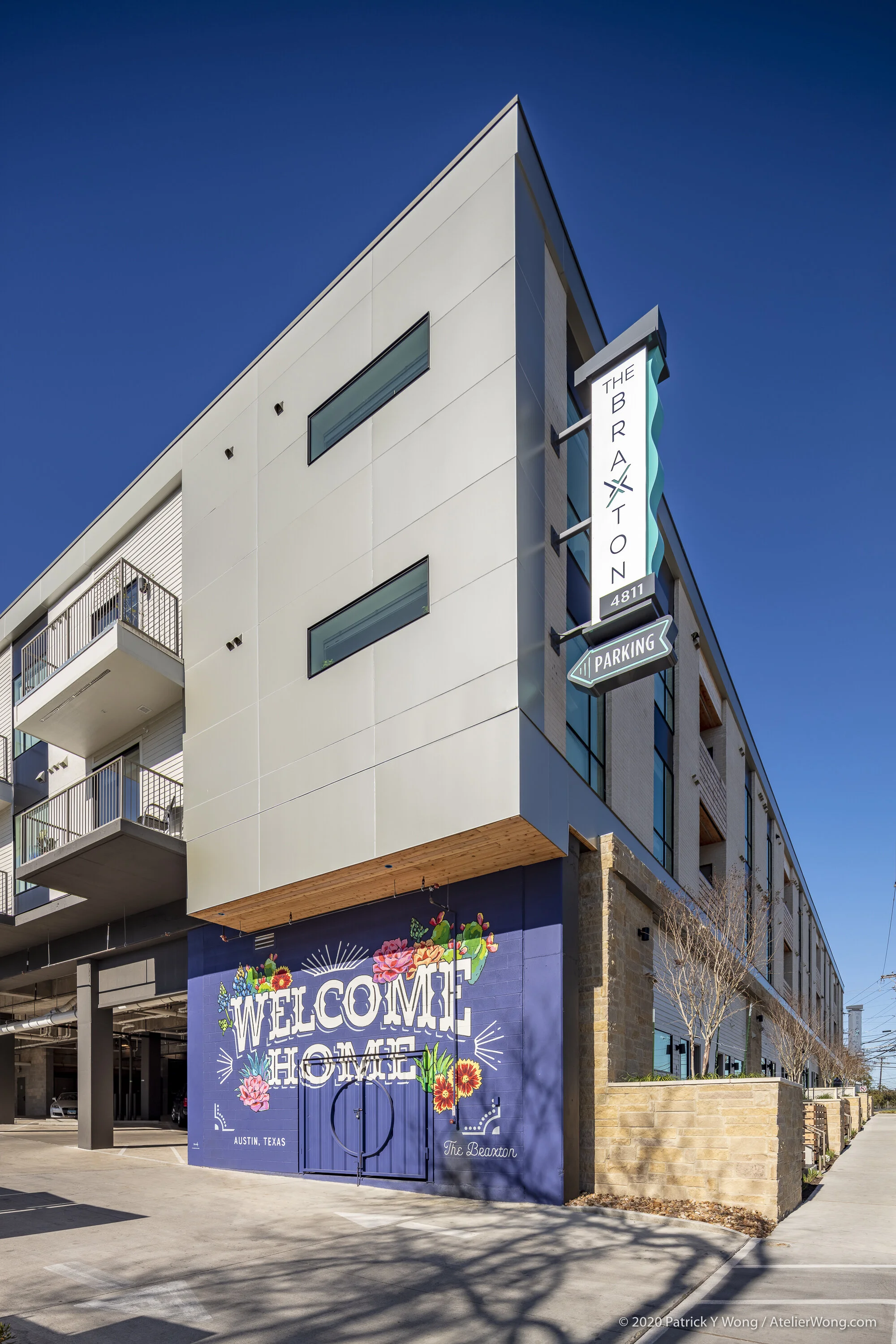Braxton Apartments | Austin, Texas



Project Size: 80,000 square feet
Unit Count: 52
Completed September 2019
Services Provided: Feasibility, Architecture and Design, Interior Design Services, Furniture Coordination
The Braxton stands as an exemplary urban infill redevelopment initiative in Austin, encompassing the construction of a contemporary 75,000 SF mixed-use multifamily complex. This development will feature 52 upscale apartment units alongside 4,000 SF of prime retail space. Envisioned for the vibrant Brentwood neighborhood, The Braxton promises an elevated living experience, marked by attentive customer service including a dedicated concierge.
The amenities offered are plentiful, catering to both leisure and wellness. A sprawling rooftop patio beckons residents with its inviting swimming pool and electric grills, while a tranquil second-floor tree-lined courtyard provides an ideal setting for social gatherings and yoga sessions. Additionally, residents can enjoy a fitness room, as well as a fully equipped kitchen and lounge, all conveniently located on the second floor.
Moreover, The Braxton aligns seamlessly with SixthRiver's commitment to mixed-use infill projects. Leveraging the City of Austin’s VMU ordinance, it integrates ground-floor retail, allocates 10% of units for affordable housing, and implements a parking reduction strategy. Strategically positioned along a core transit corridor, this innovative development contributes to the ongoing revitalization of the Burnet corridor, embodying the essence of urban renewal and community enhancement.
Image Credit: Atelier Wong Photography
