Gladding Residence Center | Richmond, Virginia
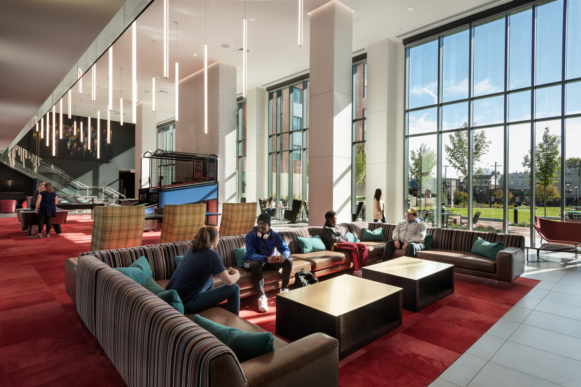
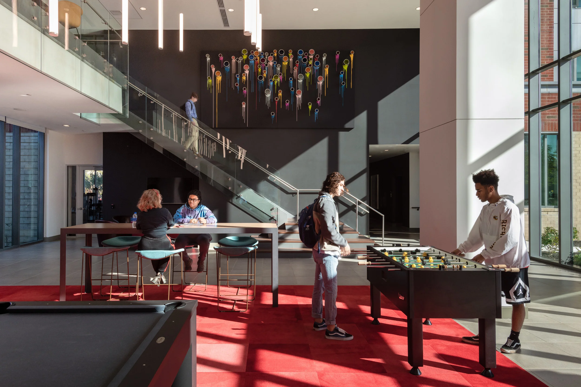
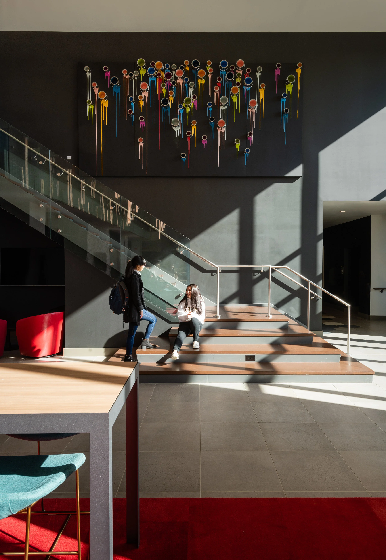
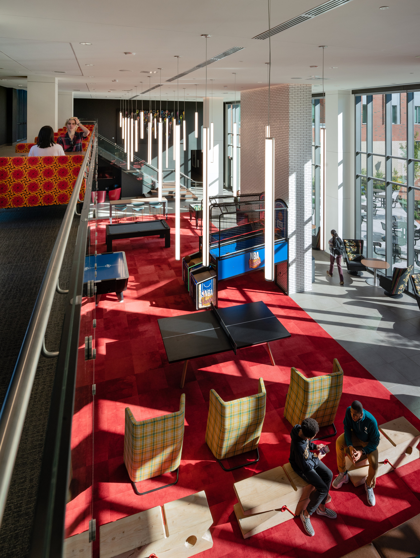
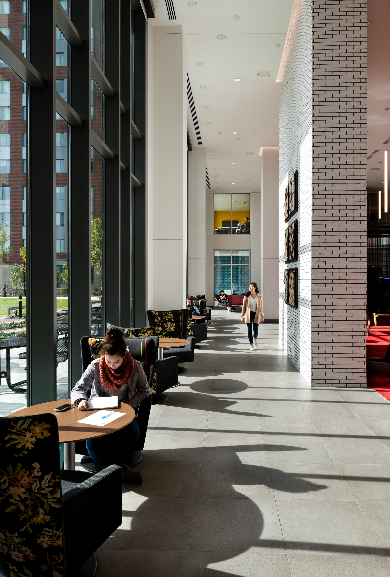
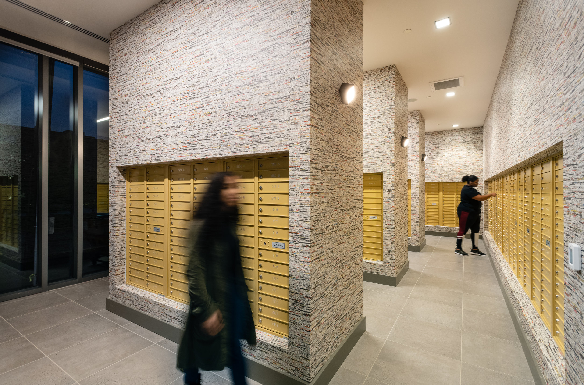
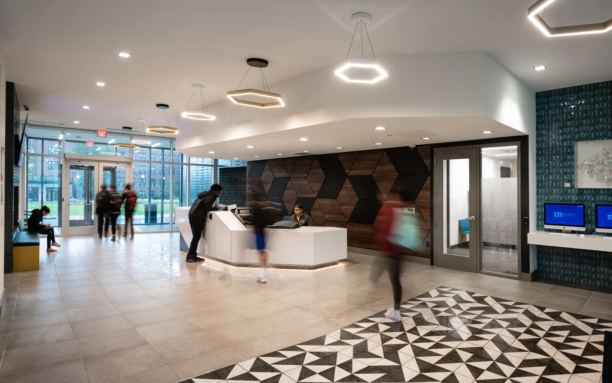
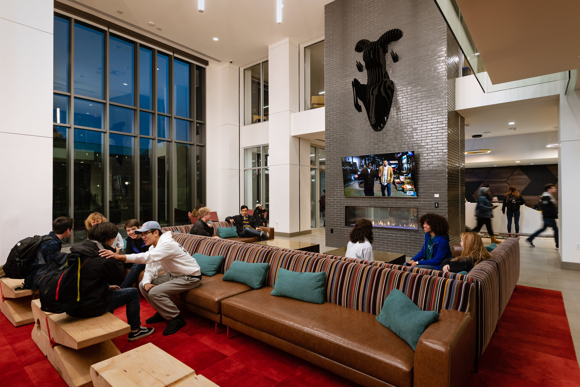
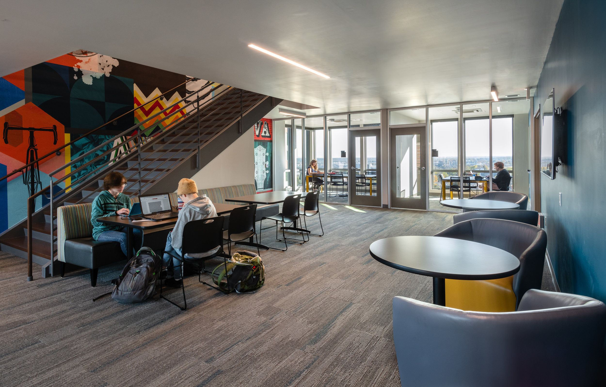
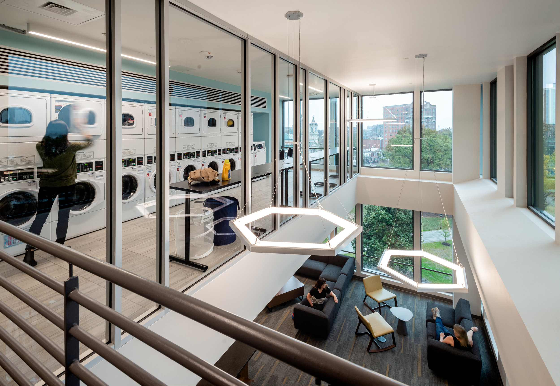
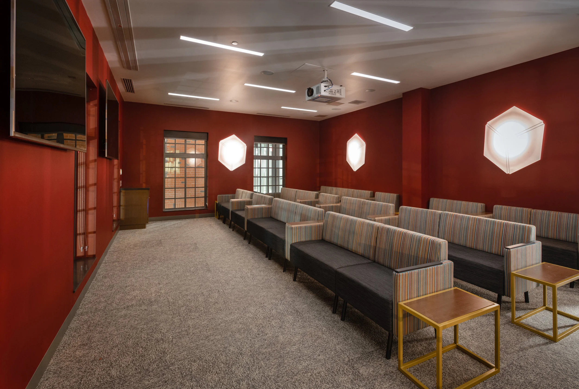
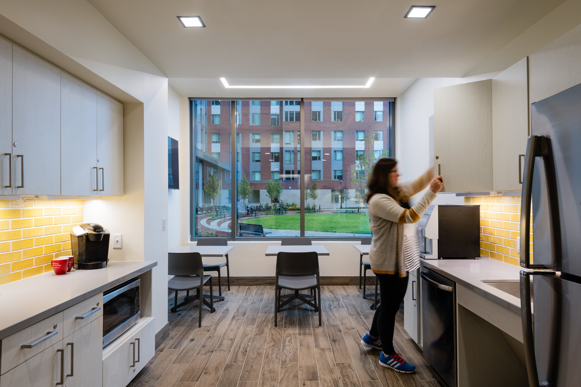
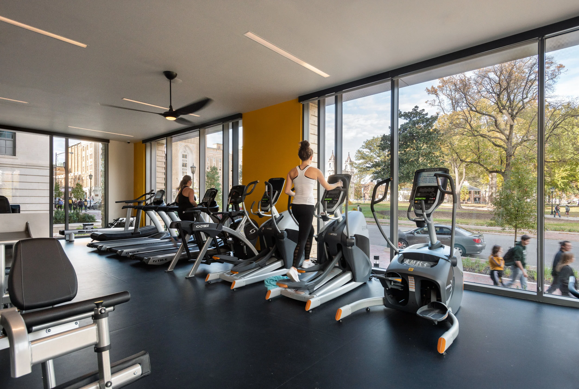
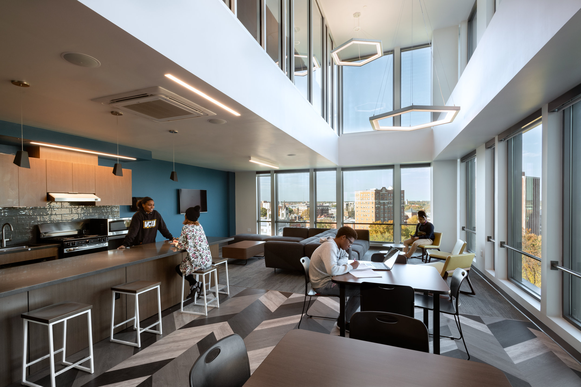
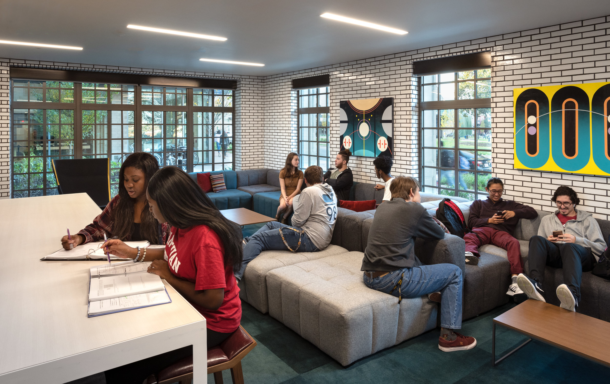
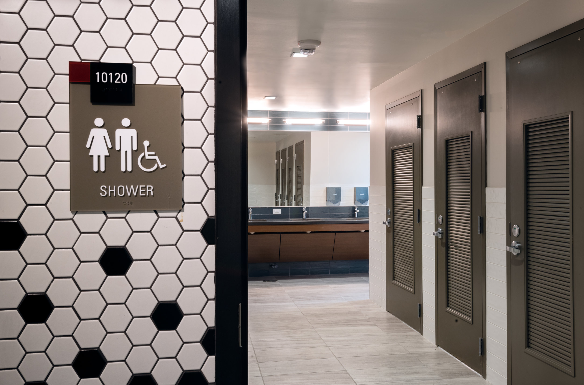
Project Size: 371,000 SF
Unit Count: 784
Completed: 2018
Services Provided: Interior Design, FF&A, Renderings
The newly constructed Gladding Residence Center complex rises 12 stories high, offering a blend of traditional and semi-suite style double rooms organized into four distinct 'neighborhoods.' Residents enjoy an array of amenities, including a fitness center, dedicated mail and package rooms, a theater, study spaces, and offices for VCU Residence Life. Additionally, there is flexible space allocated for VCU use, featuring a Conference Center and offices. The residence hall boasts a modern steel structure with brick veneer, complemented by composite and flat metal panels. Each room features operable windows, while common areas are adorned with curtain walls, ensuring ample natural light. The materials chosen harmonize with the architectural style of surrounding buildings on and near the VCU campus. Notably, the project preserves a historically significant portion of a Bath House constructed in 1912, repurposed as an extension of the amenities, honoring the site's architectural heritage.
Interior Design: Sixthriver | Design Architect: Ayers Saint Gross | Record Architect: Clark Nexsen | Developer: American Campus Communities
Photography: Paul Burk Photography
