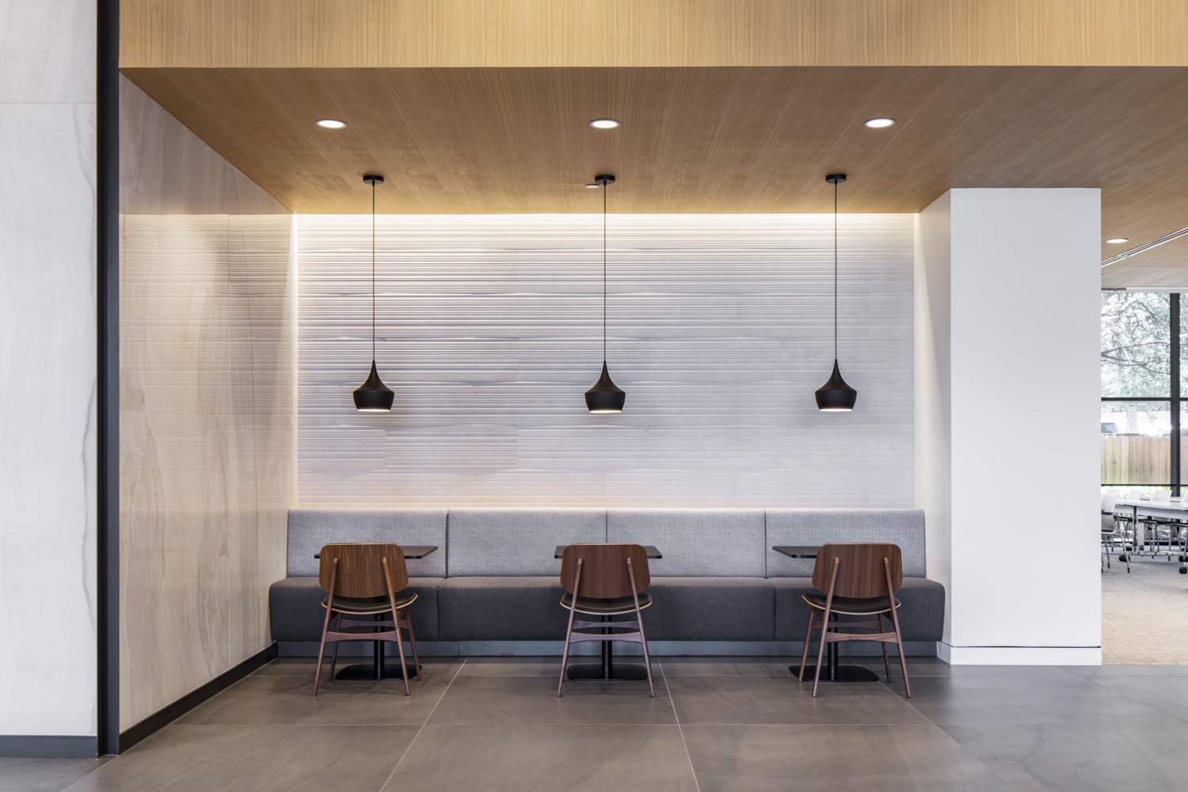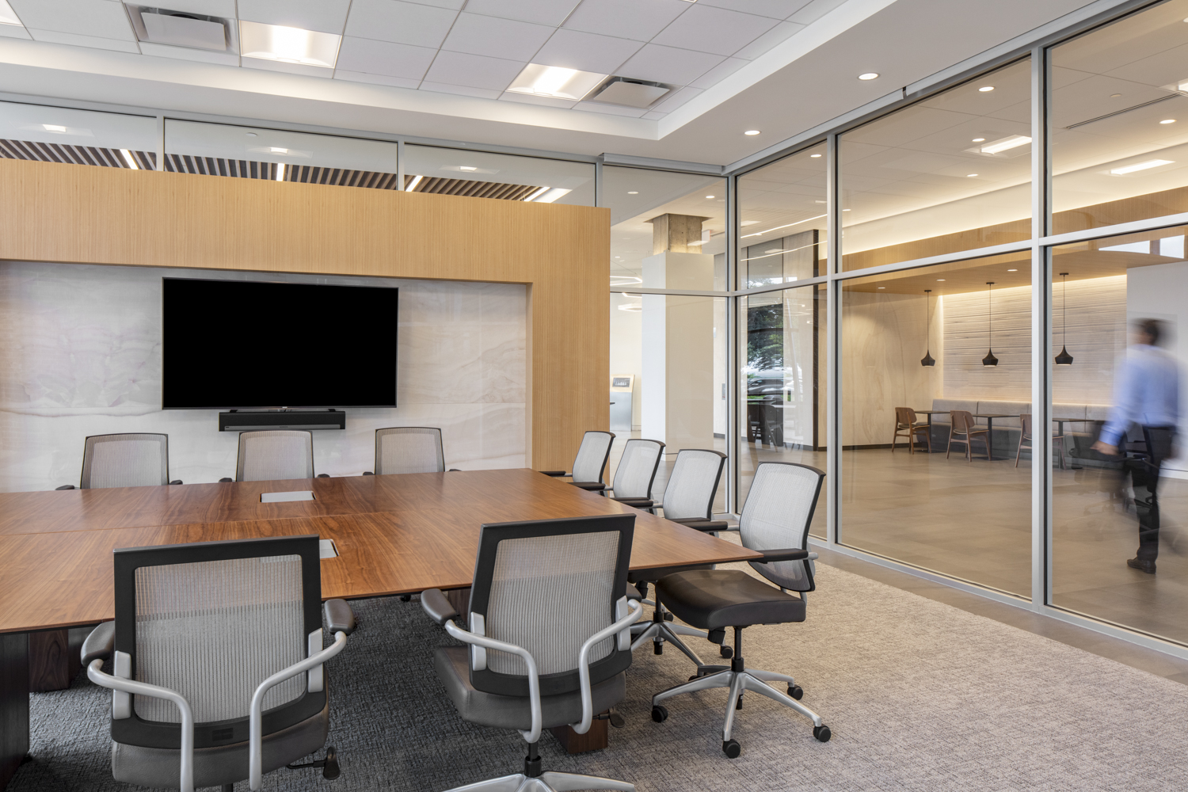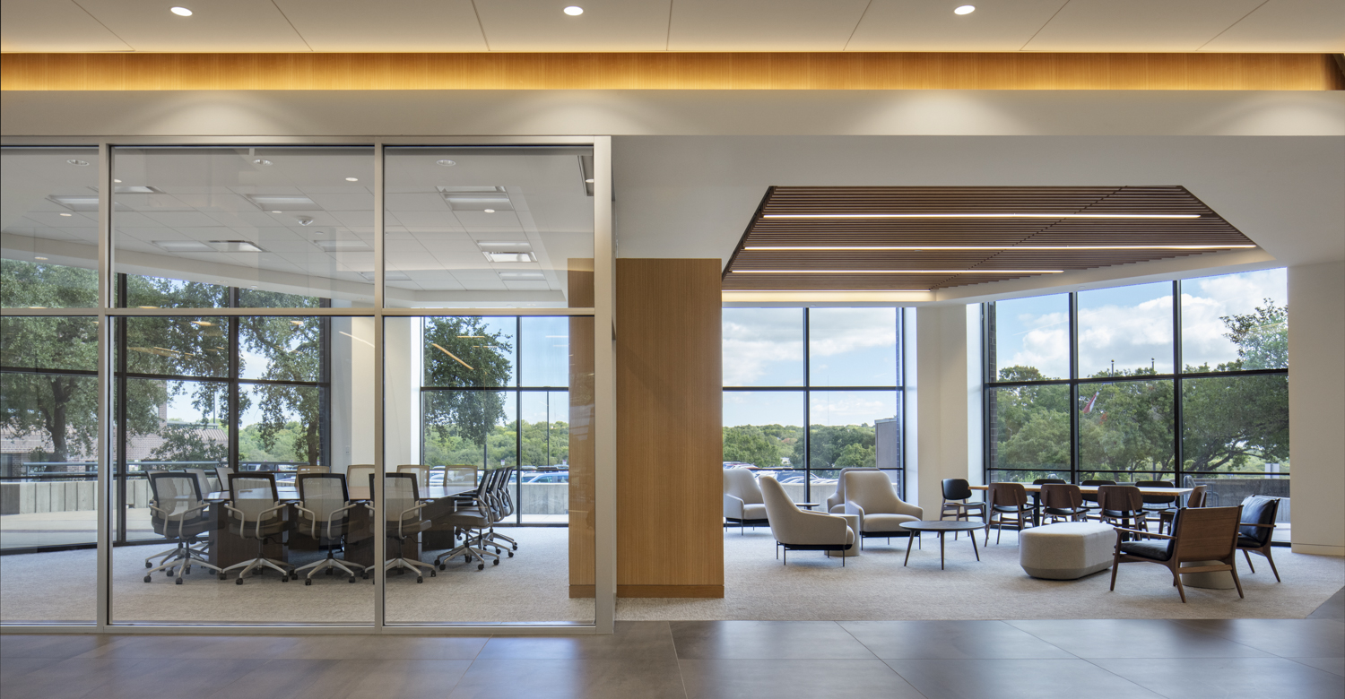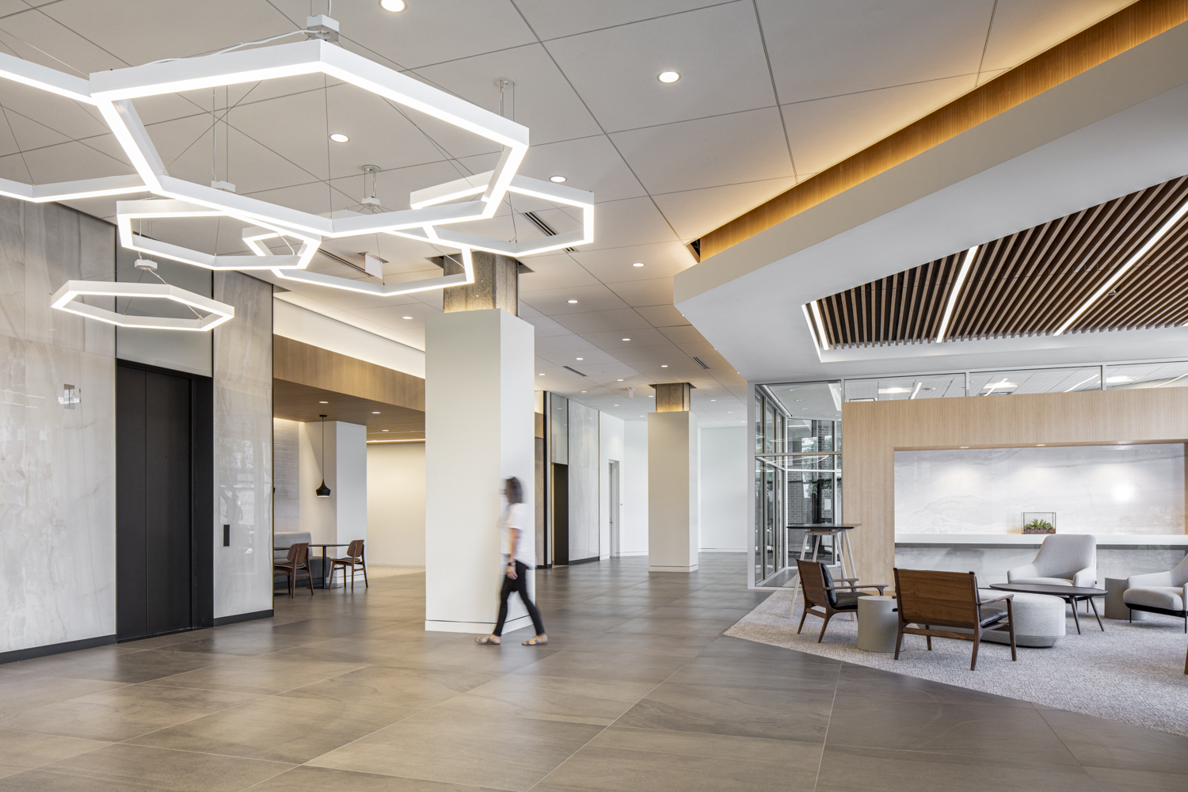Cielo Center | Austin, Texas





Project Size: 19,620 SF
Services Provided: Interior Design, Permit Coordination, Renderings
The buildings had not received finish and system updates since their construction in the 1980s. As a true renovation project, the design team faced the challenge of upgrading the buildings to contemporary standards while preserving their unique architectural character. For instance, the existing ground floor lobbies were adorned with pink granite on the walls and floors. While removing the granite from the walls was feasible, the cost of removing it from the floors was prohibitive. To meet the client's needs, a solution was devised using large-format, thin-set porcelain tiles laid on top of the existing pink marble floors. Scope areas included restrooms, corridors, ground floor lobbies, building conference rooms, break areas, entry portals, and elevator cabs.
Photo credit: Fine Focus Photography
