Las Cimas Building Amenity | Austin, Texas
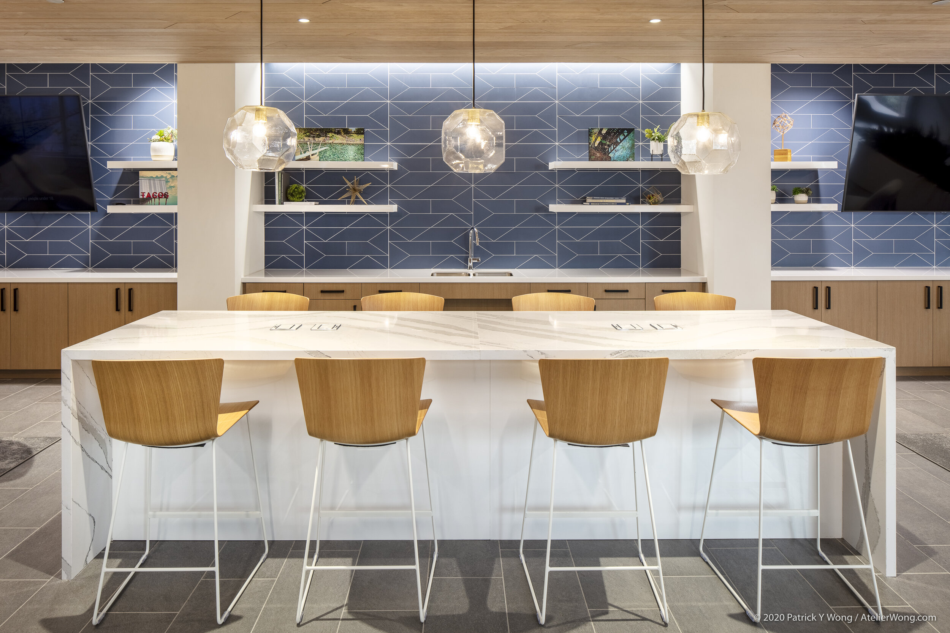
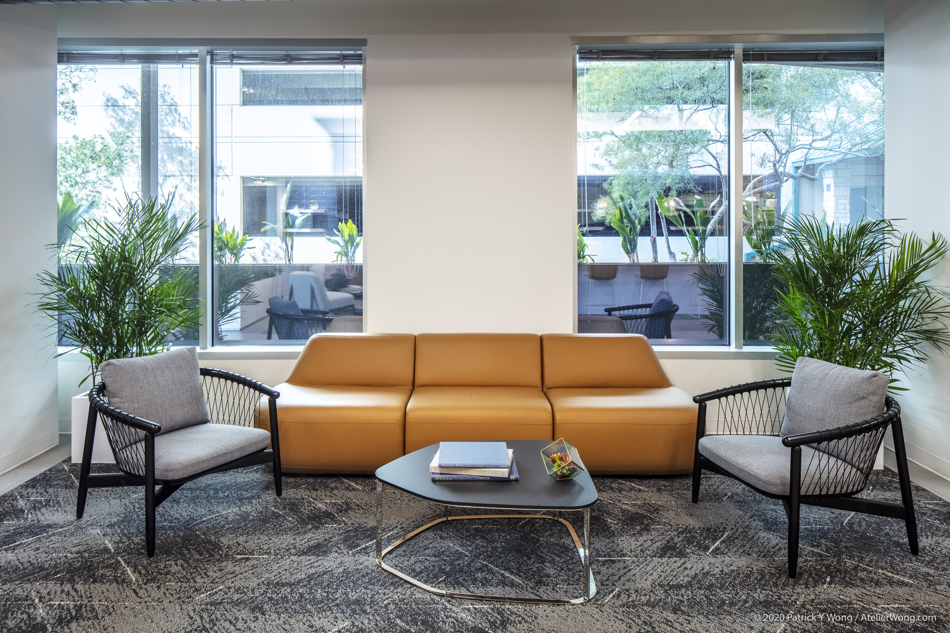
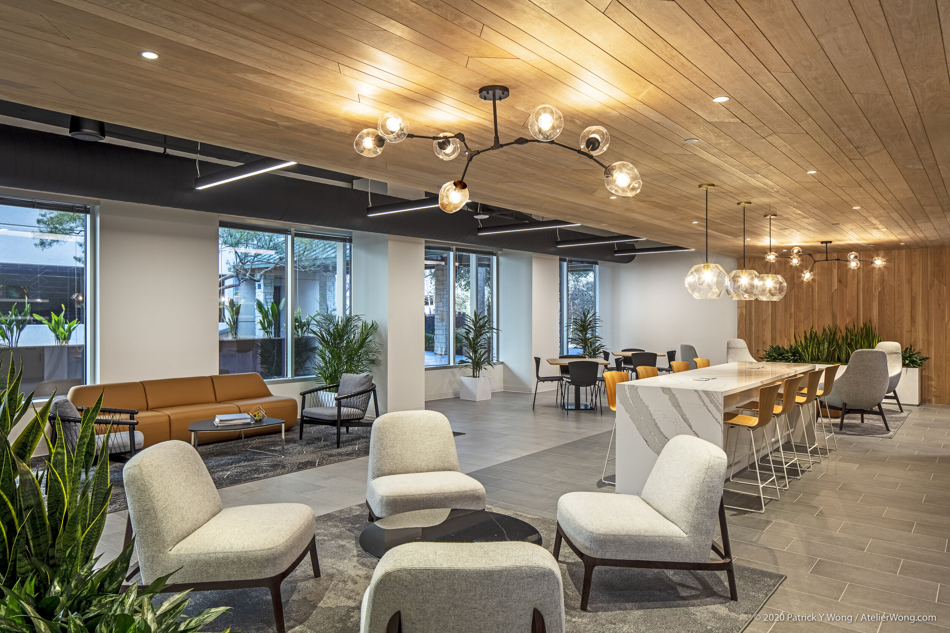
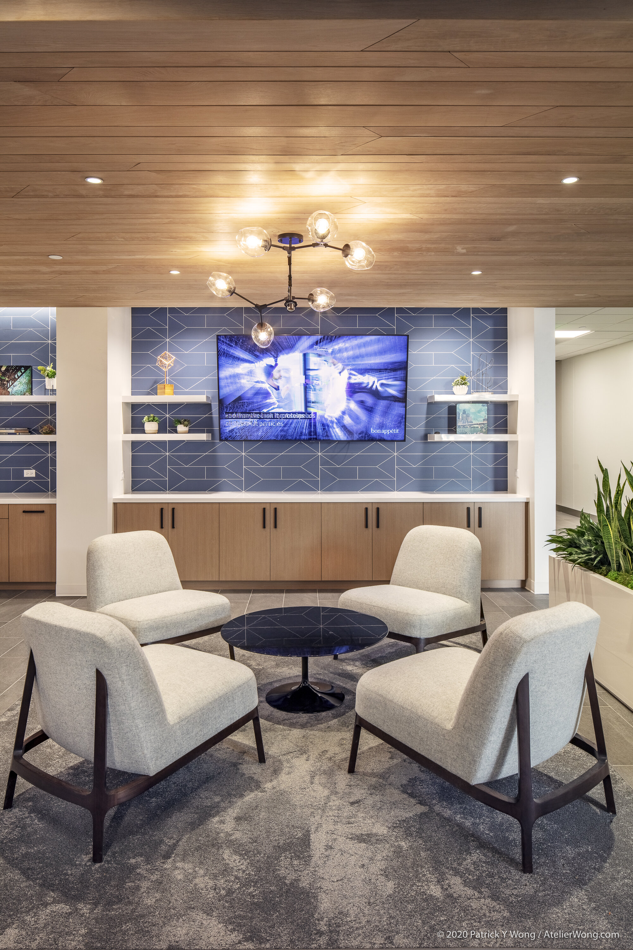
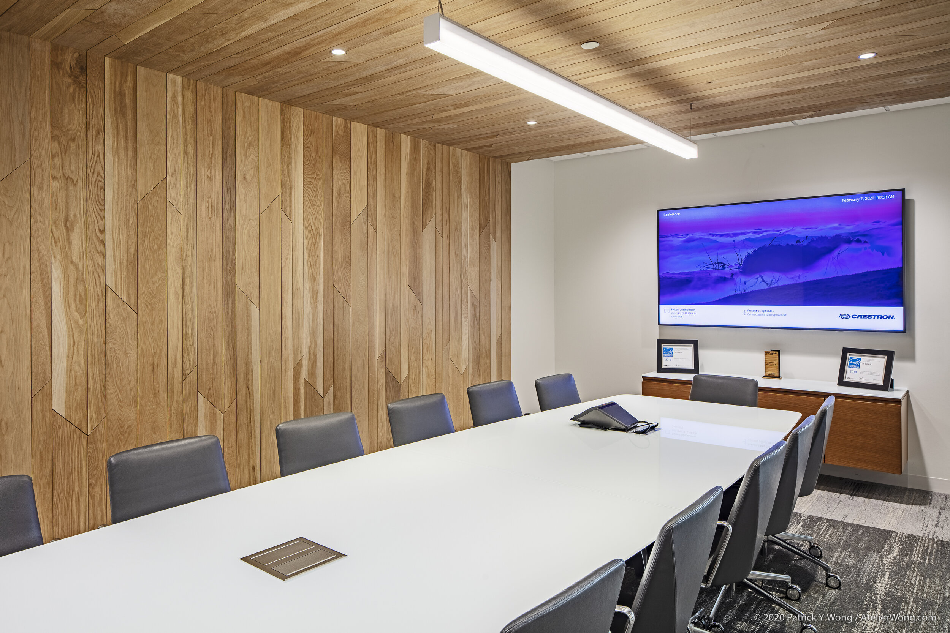
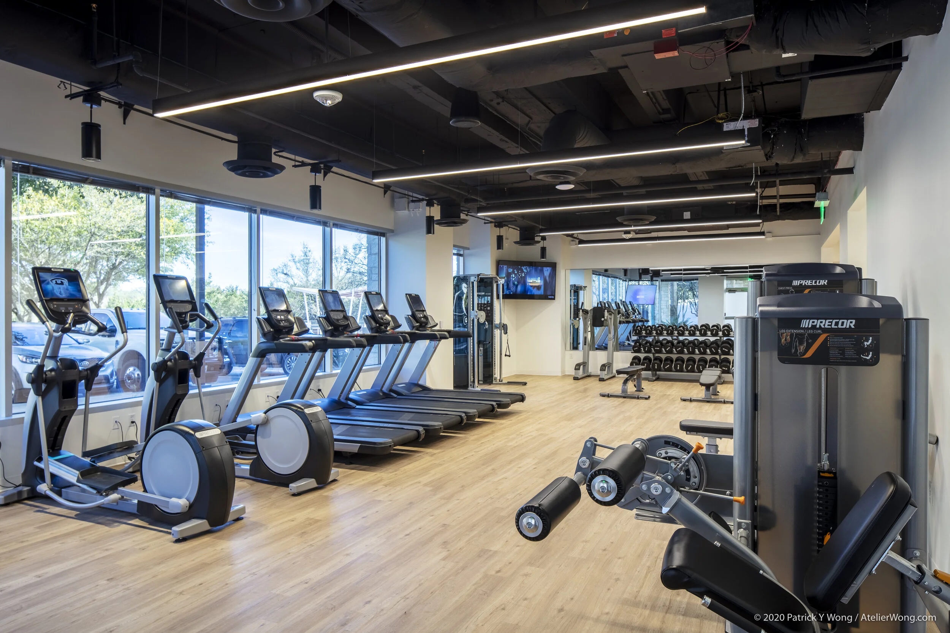
Project Size: 7,500 SF
Completed: 2019
Services Provided: Interior Design, Architecture, Renderings, FF&A, Permit Coordination
The building's interior underwent a significant update, featuring a larger Fitness Center relocated to a sunlit area with dual exposure, a Tenant Lounge providing a tranquil retreat or space to enjoy lunch from the onsite food provider, and a Building Conference Room. Embracing the wooded surroundings and natural stone facade, the design palette remained simple and natural, while lighting was strategically employed to augment the existing natural light. The Pavilions at Las Cimas epitomize the fusion of creative office space with nature, nestled among cedar groves. The pavilion structures, resembling the outstretched wings of native birds, offer modern amenities such as high-tech facilities, Wi-Fi, and flexible power, seamlessly blending work and leisure. Rich wood decking and integrated benching provide a stark contrast to the pure white structure, harmonizing with the surrounding flora and fauna.
Image Credit: Atelier Wong Photography
