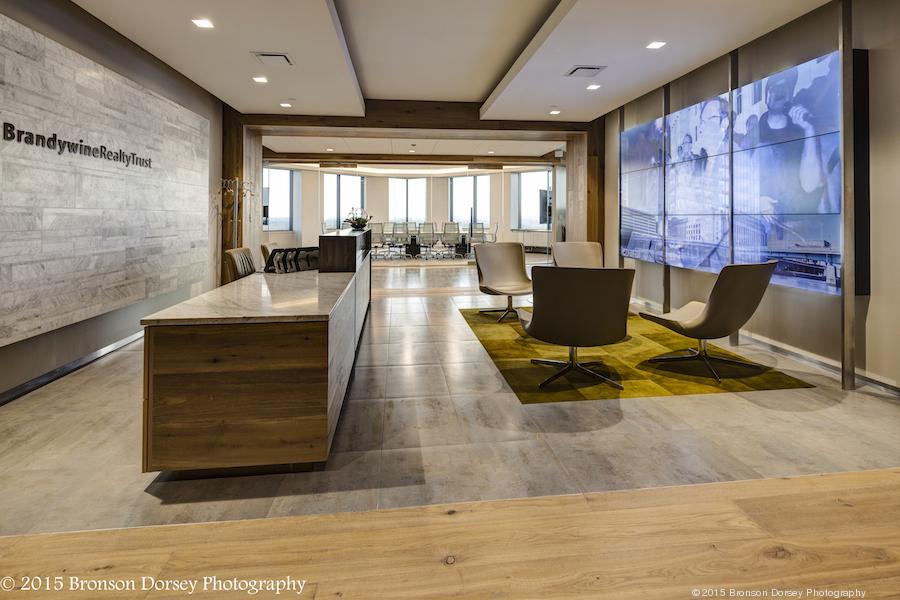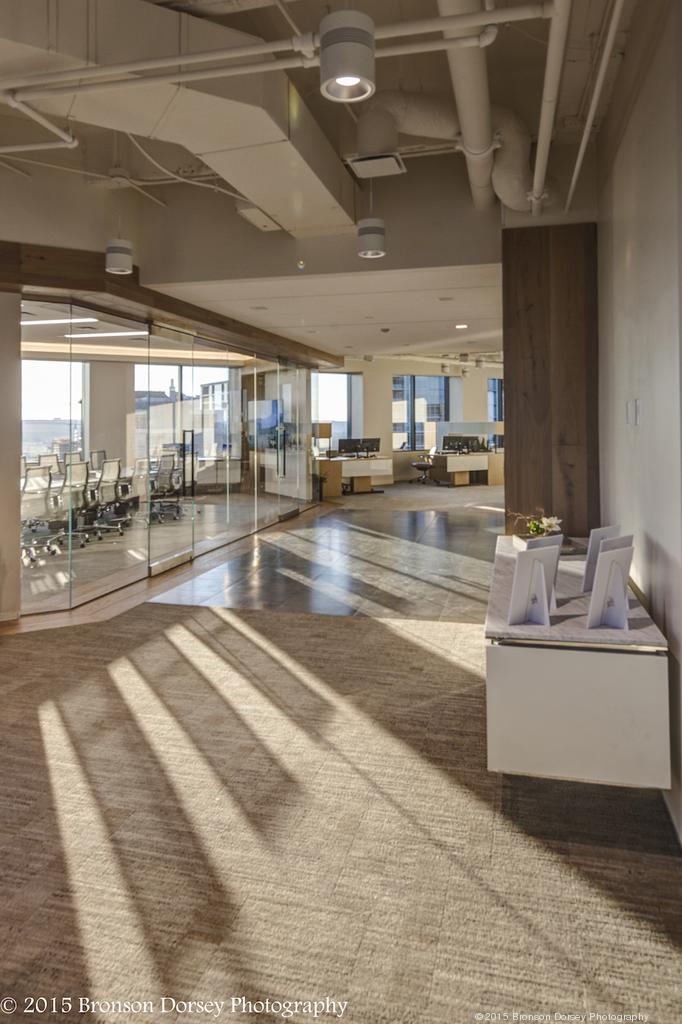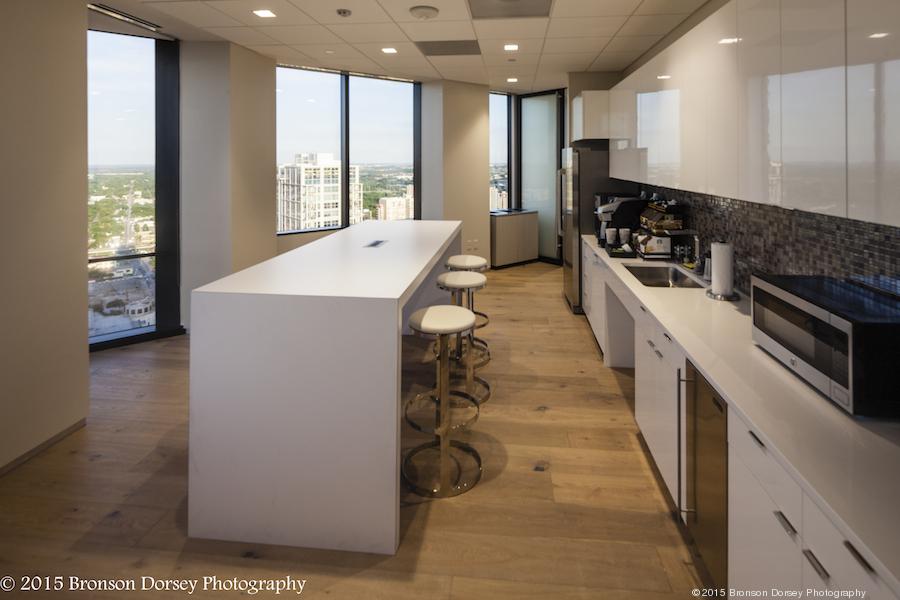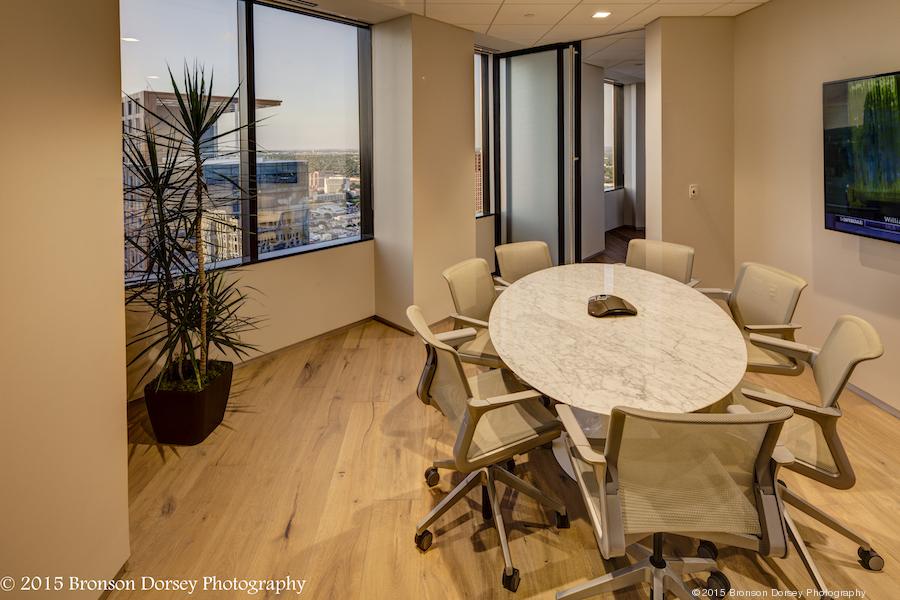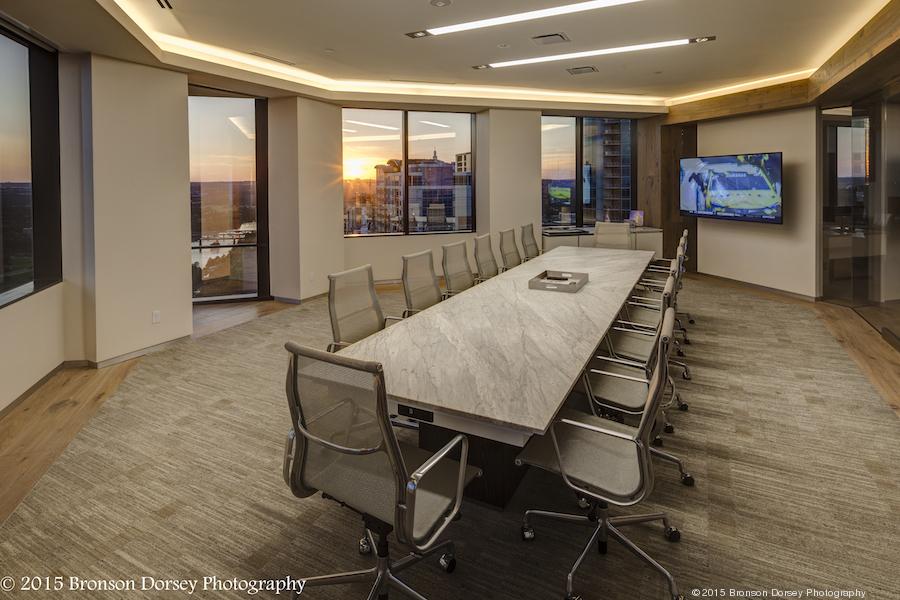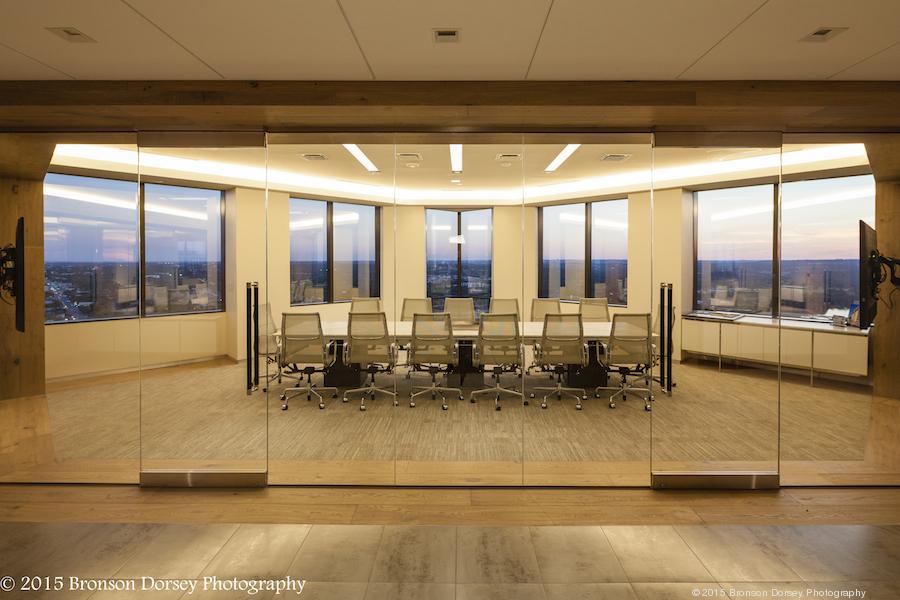The Kendra Scott headquarters embodies an old "Hollywood flair" that is lush and softened by pattern and textures; a space which emphasizes Kendra Scott's commitment to her employees and the community. Pick up a copy of the November issue of Marie Claire to read more about the new Kendra Scott corporate HQ designed by Sixthriver.
Office space to replace old Austin movie theater near mall →
A new office project is scheduled to break ground in a few days west of Barton Creek Square mall.
JTM Development is building Walsh Tarlton Overlook at 2530 Walsh Tarlton Lane
Walsh Tarlton Overlook, designed by Austin-based Sixthriver Architects, will yield 55,000 square feet of class A office space in a desirable area where vacancies have been scarce. The Texas Department of Licensing and Regulation indicates that the project is valued at $9.5 million.
JTM Development in partnership with Cypress Real Estate Advisors is building the upscale office project. Headed by J. Thomas Mercer, JTM has previously built Rob Roy Office Park, also in Southwest Austin, and has entitled numerous residential developments across Central Texas. Mercer is handling the pre-leasing. He is a former executive of Prologis Trust and Panattoni Development Co.
The only other office project currently underway in Southwest Austin is the Lantana Ridge office complex at 7601 Southwest Parkway, which will be fully occupied when completed by Yeti Coolers LLC. Lincoln Property Co. is the developer.
Walsh Tarlton Overlook is scheduled to open sometime next year and will feature limestone, marble and walnut finishes. Elevators from the five-level underground parking garage will deliver employees directly to their offices.
The Burt Group is the general contractor. TBG Group is the landscape architect.
Cypress acquired the land in 2007 when it purchased a Cinemark theater that been located on the site. Cypress rezoned the property in 2011 to provide for mixed-use development.
Residential projects are underway nearby.
Centro Development LLC, headed by Kent Collins, is building the Westerly, which includes 168 multifamily units and 21 townhouses. Chupik Properties and Design Inc. in partnership with Prominence Homes is building The Walsh, 55 luxury townhouses, just west of the office project.
Jan Buchholz covers commercial and residential real estate, construction and architecture and retail and restaurants for the Austin Business Journal. Read more at http://bit.ly/2bwb0Tk
Cielo moves ahead with innovative East Austin project with City Council's approval
The Foundry mixed-use project could deliver as early as the fourth quarter of 2017 and is designed to take advantage of architectural salvage and cues from the original warehouse.
Brandywine makes statement with One Congress Plaza penthouse
Brandywine Realty Trust (NYSE: BDN) has been active in the Austin market for the past decade, but in the past two years it has become one of Austin's largest landlords.
Today the real estate investment trust owns about 2.7 million square feet of office space in the Austin market with joint venture partners DRA Advisors.
Though the company is headquartered in Radnor, Pennsylvania, executives wanted to up the Austin profile — even to the extent of deciding to rent space in someone else's building downtown. Currently, Brandywine's portfolio is scattered throughout suburban areas, where their local staff has been based.
But there's more potential brewing in the Austin market. In fact, Brandywine recently acquired a premium site downtown for development. After President and CEO Gerard Sweeney came for a visit, the Austin executive team was encouraged to seek out something prominent — a place that could be leveraged to market the Brandywine brand to big time investors.
"When we realized we could get the top floor with these grand views, we just knew," said Bill Redd, executive vice president and senior managing director of Brandywine Realty Trust.
The 5,000-square-foot space at the peak of the pyramid at One Congress Plaza, 111 Congress Ave. had been occupied for some time by Austin attorney and real estate investor Jimmy Nassour. His law office relocated to Bee Cave Road, and Brandywine negotiated a deal with Parkway Properties (NYSE: PKY), another national real estate company which owns the downtown property.
All was very cordial, and Brandywine hired Austin's Sixthriver Architects to create the open planned design. Trimbuilt Construction Inc. handled the build-out.
The size is modest but the views are stunning.
"This makes a statement for us," said Ralph Bistline, senior vice president of Brandywine based in Austin.
Hospitality Design: Callaway House, University of Texas at Austin
Firm: Sixthriver Architects
Brief: To craft a 17-story $60 million privately owned residence hall. "Since our client is based in Austin where the university is located, they wanted this property to be their flagship student housing project," says Jill Lung, Sixthriver's director of interior design and shareholder. "We encompassed the newest technology, amenities, and support for the university living and learning experience."
Aesthetic: "University of Texas students take great pride in their school and have a strong alumni base, so we wanted to creatively incorporate the school mascot, the longhorn, and the school colors, burnt orange and white," Lung says. The lobby's modern, comfortable, and durable design also features porcelain tile flooring, textured limestone veneers, and a cedar plank ceiling.
Highlights: Locally sourced artwork that weaves in Austin's music scene and culture: a visible central movie theater area that features game consoles ("We knew the Millennial residents like to be interactive, social, and seen, so to incorporate all three of these elements we encapsulated the theater in glass," Lung explained); and outdoor spaces with sweeping views of the city's downtown skyline and the university's campus.
With key Austin real estate deals, Kendra Scott builds her global jewelry brand
There’s a new facet to Kendra Scott’s thriving jewelry business: real estate. Austin’s fashion maven, through her signature company Kendra Scott Design Inc., is ponying up some big bucks to advance the brand with a new corporate headquarters, new flagship store and a distribution warehouse.
The exact investment numbers weren’t disclosed by Lon Weingart, chief operating officer for Kendra Scott Design, but documents on file with the Texas Department of Licensing and Registration show that the build-out of distribution space in Southeast Austin is valued at $2.7 million and the tenant improvements for the 43,500-square-foot corporate headquarters at 3800 N. Lamar Blvd. are valued at $4.9 million.
Kendra Scott's corporate headquarters is designed to reflect her particular aesthetic sensibilities. Designers studied aspects of her personal life - such as her home - to determine the ultimate ambiance of her new corporate setting on North Lamar Boulevard.
Kendra Scott Design likely is sharing the costs with developers of both properties. Weingart acknowledged that it’s a major corporate investment. “This is a big expansion,” Weingart said. “We’ve been growing dramatically.”
Weingart said revenue for 2014 was about $75 million — stunning results, given that Scott began her empire with $500 in 2002.
Now her distinctive jewelry designs are carried by retail goliaths such as Nordstrom and Bloomingdale’s. Like many top-tier designers, Scott now has her own line of boutiques in the trendiest neighborhoods around the country. More than 25 shops currently are open in chic retail centers from Boca Raton, Florida, to Newport Beach, California. Nearly 10 more are due to open soon, including one on storied Michigan Avenue in Chicago.
The workforce has swelled to about 650 employees, with some 160 of those in the corporate office. “We’ve just cross the line where we cannot execute efficiently in our current space. This will help us in the next few years,” Weingart said.
Kendra Scott’s first store and offices have been a mainstay at 1400 S. Congress Ave. Over the years, the company has cobbled together other space for distribution and an expanding workforce, but it became clear in the past two years that there had to an overarching plan.
The executive team hired consultants to determine what was necessary to support growth. A large warehouse became a priority.
A survey of existing distribution employees showed that most lived in South Austin, and real estate brokers John Childers and Zane Cole with JLL honed in on the new build at Expo Business Park not far from Burleson Road and Ben White Boulevard.
“This particular site is under construction and it was just more efficient for us to do something new,” Weingart said.
Trammell Crow Co. and Clarion Partners are the joint venture partners of Expo 11, which is part of the larger Expo Business Park. The developers are represented by Ace Schlameus, Mark Emerick, John Barksdale and Darryl Dadon of CBRE Group Inc. Kendra Scott will occupy about half of the building at 6213 E. Stassney Lane, having signed a 64,800-square-foot lease. The property should be ready in October.
Warehouse and distribution space generally are pretty mundane, but windows and views are a part of the equation here — another strong plus for employees. The property is 100 percent climate controlled. “Building 11 is located on a bluff and features nice vista views, which is unique for an industrial development,” Schlameus said.
Weingart said anticipation is high for the new corporate headquarters, which likely will be finished early next year. Employees that have been scattered among five or so locations will be consolidated on the fourth floor of the new Lamar Central mixed-use project at 3800 N. Lamar Blvd. Houston-based Highland Resources is the developer. A new 1,500-square-foot flagship store will open at that location, too, though Kendra Scott will retain its South Congress location.
Austin-based Sixthriver Architects is handling the design of the distribution and corporate space. Embree Group in Georgetown — a prominent national retail developer — handles the design and construction of all Kendra Scott stores across the country.
New luxury vacation lofts will transform iconic corner of downtown Austin
As early as July, there will be a new spot to vacation — or staycation — in Austin. Top Trip Rentals, a vacation rental property company based in Austin, has announced the launch of Littlefield Lofts, part of a multimillion dollar exterior remodel happening at 119 E. Sixth St., across from the historicDriskill Hotel.
The 24 luxury vacation lofts, which were originally named Littlefield Quarters, are undergoing a serious facelift. The exterior renovation, designed by local firm Sixthriver Architects, will feature a modern, sleek glass facade. Inside, floor-to-ceiling windows and private balconies will give guests impressive downtown views. Weekday rates will start at $199 per night, before taxes.
Littlefield Lofts Rendering
“There is nothing like this in Austin right now,” says Top Trip Rentals owner Chereen Fisher, and she may be right.
Spots like Hotel San Jose and Hotel Saint Cecilia offer guests boutique-style vacation stays, but they channel a more laid-back Austin vibe and are located a little outside of downtown. They are about experiencing the city, as the San Jose's website says, with “a sense of calm … without the clutter of everyday existence.”
Littlefield Lofts, on the other hand, is designed to connect visitors to the city by placing them in the heart of downtown and offering “all the conveniences of home,” plus an exclusive penthouse floor and concierge lobby. “I’m finding more and more that visitors to Austin want to feel connected to the city’s roots, and this property, as Austin’s original epicenter of commerce, exemplifies this,” says Fisher.
Although iconic, Sixth and Brazos may not seem like the most happening corner in the city, but that’s likely changing. Littlefield Lofts and the 30,000-square-foot Gold’s Gym on the ground floor are part of Stream Realty Partners' multimillion-dollar revitalization of the ixth and Congress city block. The renovated block includes a 26-story tower, three parking areas and the Austin headquarters of Dropbox Inc.
The property, reports Austin Business Journal, was put up for sale this week. Mike Macdonald, who has handled several investment sales in Austin in the past few years, is in charge of the sale. He told ABJ that he expects an astounding amount of competition. “I’m seeing more early interest in this than I can ever remember.”
There are other signs of renewed life in the historic but underused area of town, too. The Townsend, a new live music and cocktail bar, is set to open any day now in the historic Townsend-Thompson building near the Paramount Theatre.
The goal of Littlefield Lofts, Fisher says, is to “transform the long-underutilized southwest corner of Sixth and Brazos into a destination.” It seems like that transformation might already be underway.
Read the full article via Culture Map Austin
STG, Page, Sixthriver design their way to top of commercial interior design firms list in Austin
Austin Business Journal ranks local commercial interior design firms
Sharp Focus
AESS serves as the focal point of a small eye-care office in Austin.
Sixthriver + Hatch Ulland Owen Architects Announce Partnership to Build Micro-Home Design for Mobile Loaves & Fishes’ Community First! Village
Sixthriver Architects + Hatch Ulland Owen Architects invite you to support HOPE House
Before and after: Behind the deal to bring some swagger to a downtown Austin block
Jan Buchholz Austin Business Journal
Lance Sallis has spent the past two years overseeing an Extreme Makeover: Austin downtown edition masterpiece.
A partner with Texas-based Stream Realty Partners, Sallis headed up the team to transform a frumpy downtown city block from conventional offices and parking garages into a mixed-use hub with contemporary updates.
Stream acquired the block at the southeast corner of Sixth Street and Congress Avenue in April 2013. It’s been an arduous, complex process predating the formal acquisition of the property from Austin-based T. Stacy & Associates and its partners. In fact, Stream had its sights set on the downtown block for some time — long before the property ever hit the market. Tom Stacy of Austin-based T. Stacy & Associates had long entertained plans to build a highrise tower there — about 1 million square feet of commercial space, but those ambitious plans never came to fruition.
Stacy’s financial partner — Walton Street Capital in Chicago — had a limited investment time frame. That detail was something Sallis was closely monitoring. Based on that background knowledge, Stream made an unsolicited offer on the property 2010 and hoped to snag it in an off-market deal.
Ultimately, however, the owners decided to take the property to market and see what investors were willing to pay. Despite the uncertainty, Stream continued to explore design possibilities for the block, which included the Bank of America office tower, the so-called bank annex at Fifth Street and Congress Avenue, a valet parking garage at Fifth Street and Brazos and the Littlefield Mall and Garage across the street from The Driskill hotel. Another parcel — a surface parking lot on the east side of Brazos — also was part of the package.
A trip to Chicago inspired Sallis to consider the possibilities for the annex, which had been a retail banking facility but vacated for some time. “I said, ‘Let’s do a high design boutique office building with great service and new materials,’” Sallis recalled telling his partners.
He envisioned a higher level of property management services for tenants, along with amenities for pets and common areas that would reflect a more upbeat hotel lobby vibe.
Sallis also took a closer look at the potential uses for the other parts of the block and put together a budget. By then it was 2012, the recession had receded dramatically and downtown suddenly was alive with trendy tech firms.
He hooked up with Austin-based Sixthriver Architects to flesh out concepts and designs, including the idea to cut a hole into the roof of the annex to create an atrium within the drab concrete fortress. “I was totally re-engaged,” Sallis said.
Despite interest from other investors Stream prevailed in its bid and had the block and a half under contract by Thanksgiving 2012. Still, it was anything but a done deal.
Stream needed more capital to close. Eventually Heitman — a Chicago-based investor with ownership history in Austin — provided debt. But who would provide equity? The clock was ticking and Stream needed not only a contract extension, but another investor.
At the last minute, Diversified Real Estate Capital, another Chicago company, entered the picture. The deal closed April 22, 2013. Sallis and team hit the ground running. Prior to closing, Sallis had negotiated with Bank of America to terminate its lease on the property east of Brazos St. where the bank operated a drive-through facility. Finalizing that and quickly selling the land to Magellan Development Group, yet another Chicago-based real estate company, was essential to making everything else work.
In the meantime, Sallis reached out to noted Austin architect Michael Hsu to formalize plans for the annex. Hsu took the lead and Sixthriver completed the drawings. “For years I’ve wanted to do something with Michael. I think he’s the best designer in the country,” Sallis said.
While Hsu finished the clean, airy designs, the dirty work of demolition and asbestos abatement began. There was no saving the valet garage at Fifth and Brazos, so it removed to make way for a new garage. The interior of the annex was gutted — a difficult job that included working around two massive bank vaults. “By then was summer. It was hot and it was just awful in there,” Sallis said.
Trying to find a tenant who would buy into a new concept sight unseen based on a few drawings was an unnerving challenge. Fast forward to April 2015, and the annex is open. Sallis didn’t have to wait too long agonizing about who would lease the space.
California-based tech company Dropbox Inc. signed on — and Sallis said that company’s head of real estate is an architect by training, so he got the concept of their vision for the property. Dropbox's 60,000 square feet of space is being finished out. Meanwhile, Charles Schwab Co. and Allen Edmonds shoe store secured the retail space and have moved in.
The new nine-floor, 300-space garage is open next door. The former Littlefield Mall and Garage is being transformed into trendy short-term rentals and a flagship downtown location for Gold’s Gym. Just as everything has come together, Stream and its partners have put the block on the market. That was always the plan, Sallis said, based upon the investment partners' requirements.
It’s been a great run, he noted, as well as an immense challenge. Now Sallis is ready for the next big thing.
http://www.bizjournals.com/austin/blog/real-estate/2015/05/before-and-after-behind-the-deal-to-bring-some.html



