University of Arizona Honors Village | Tucson, Arizona
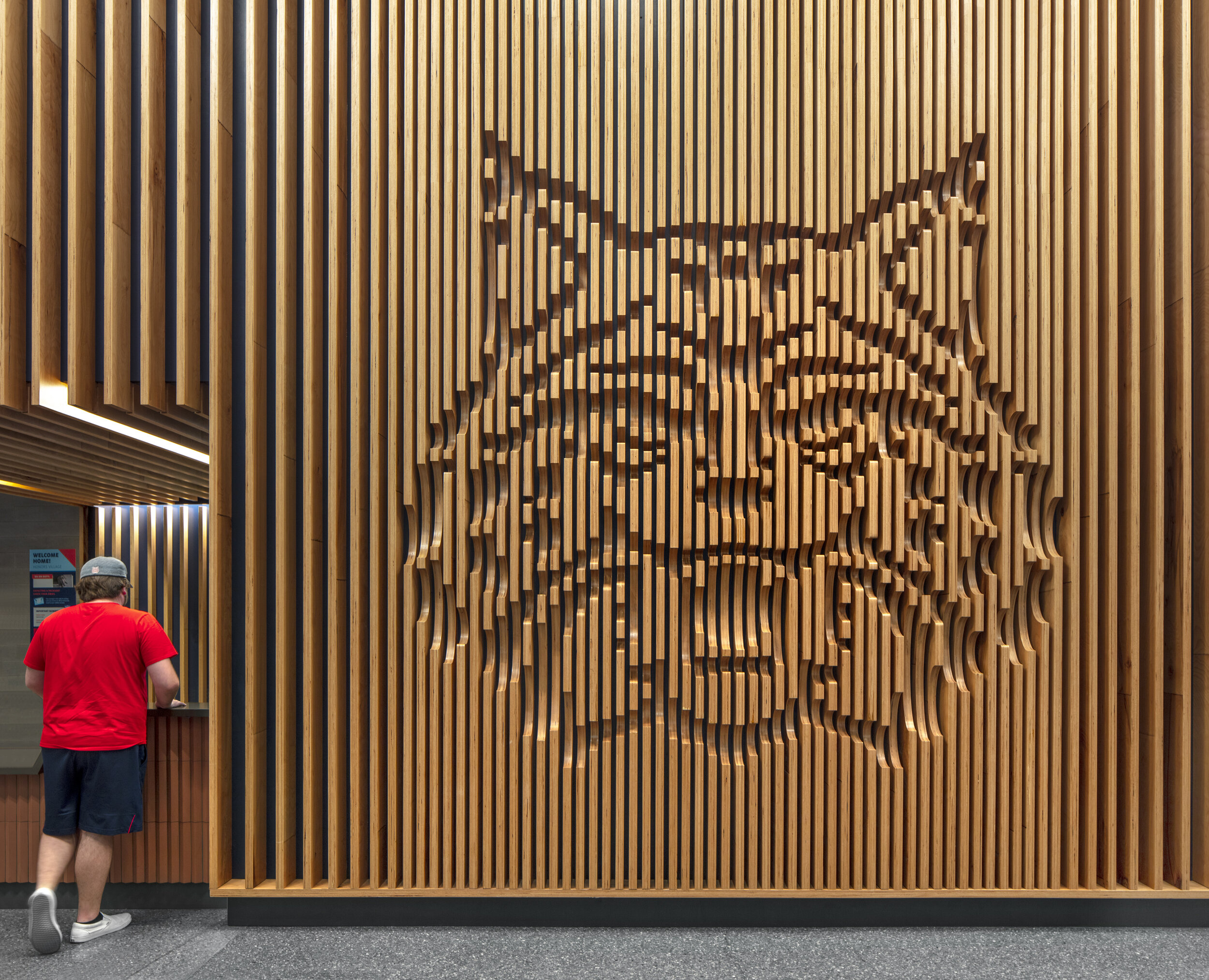
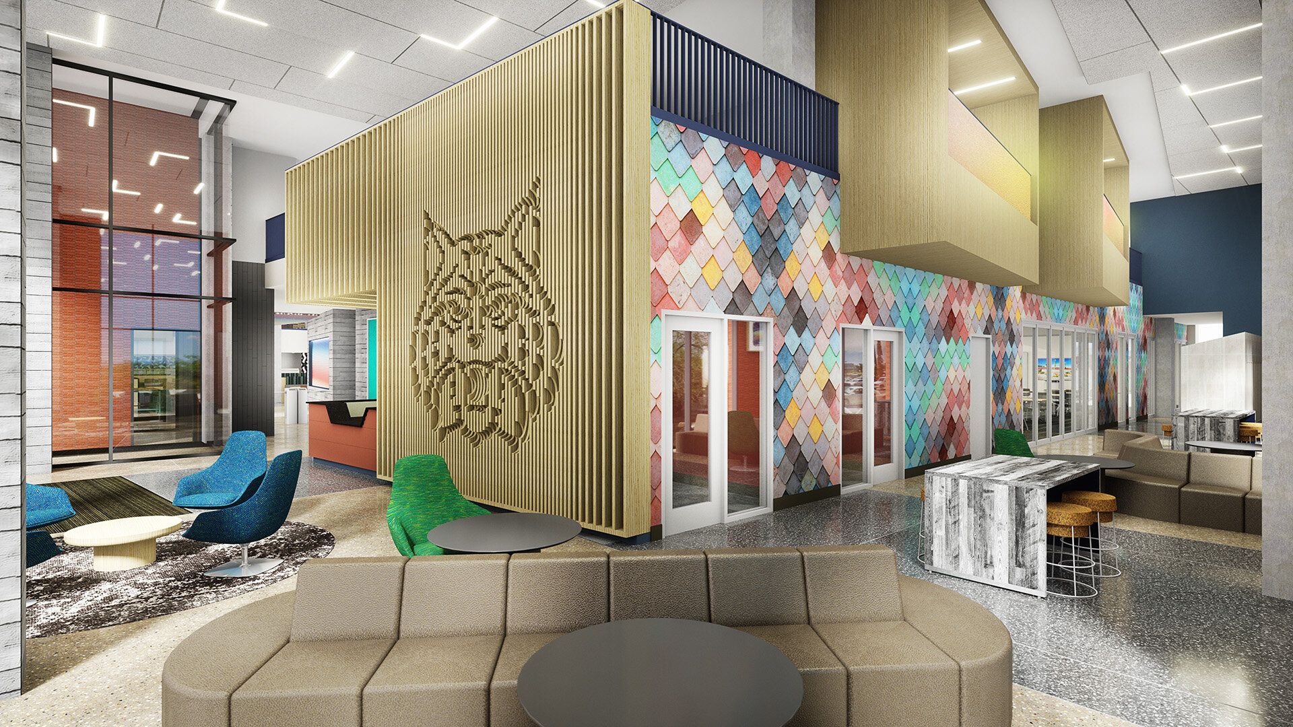
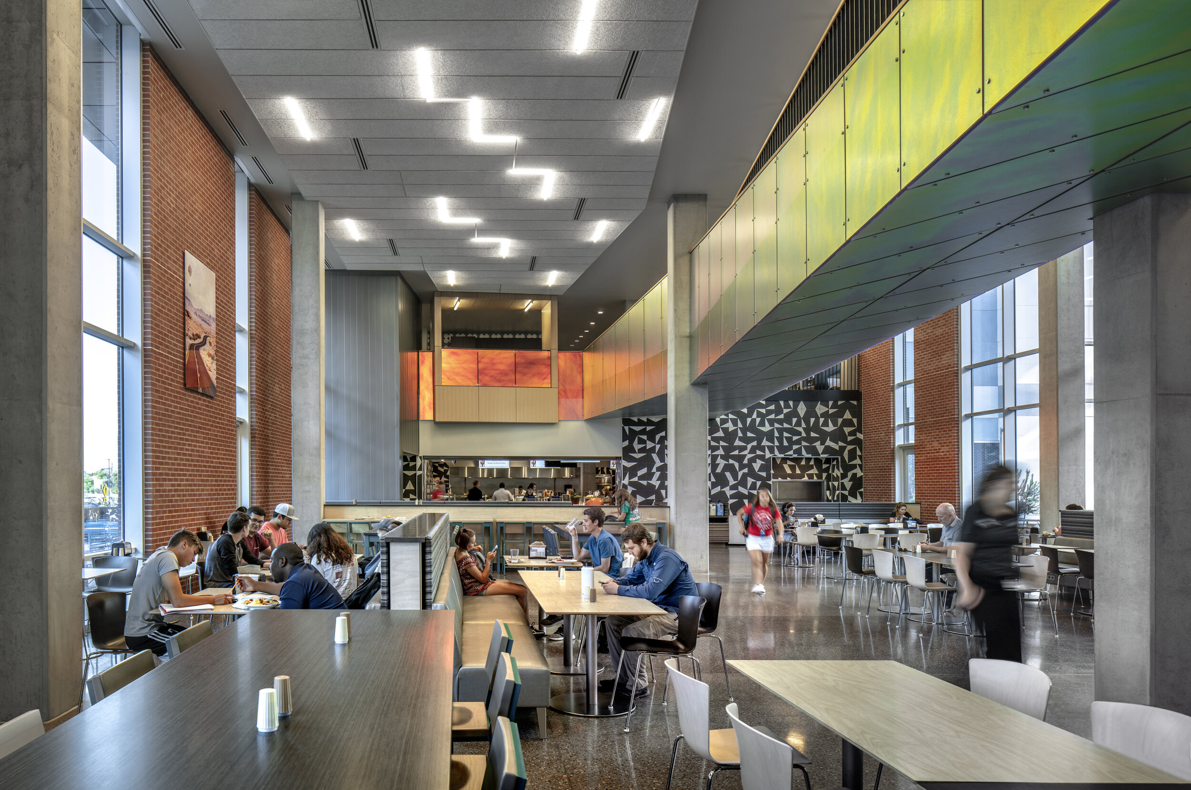
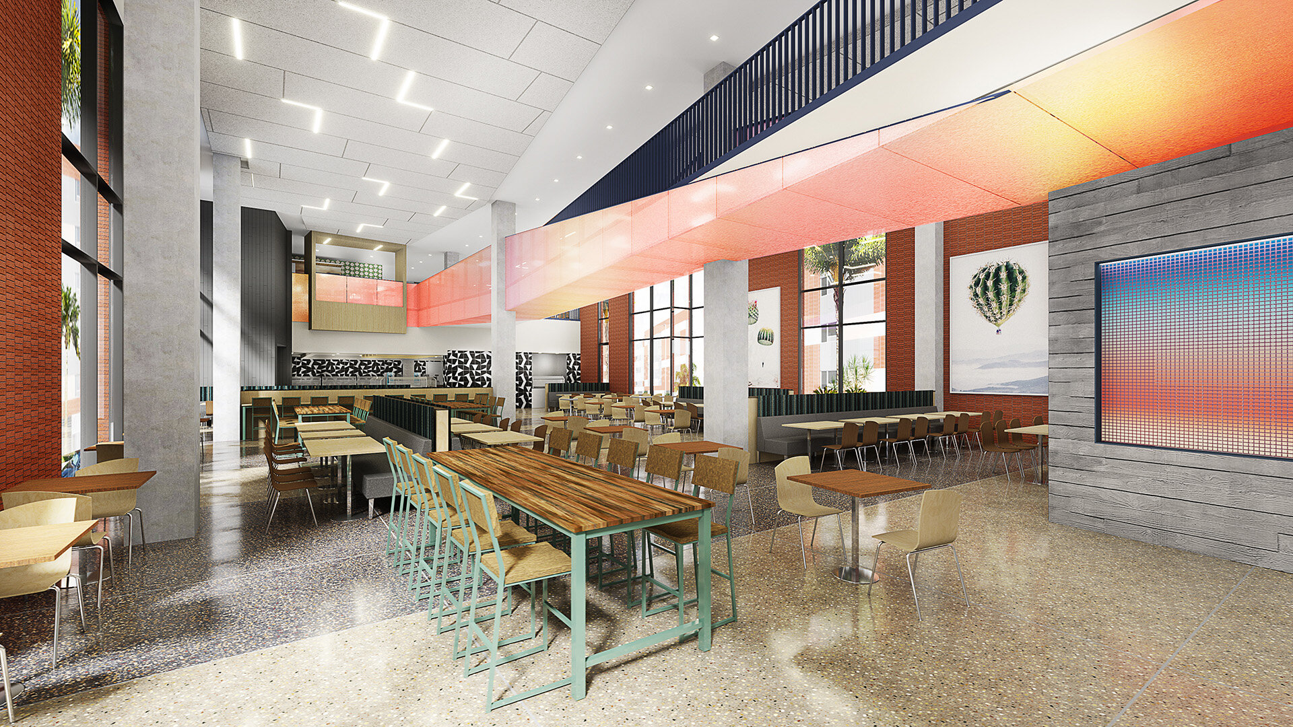


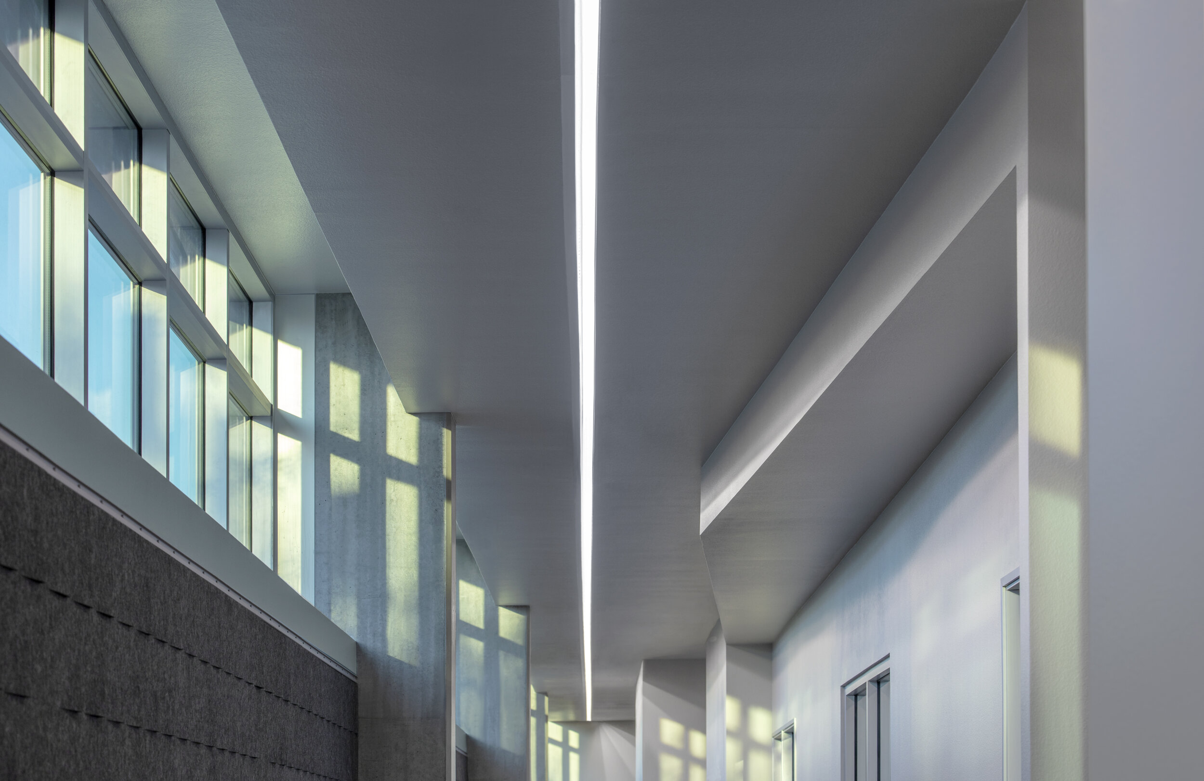
Project Size: 204,656 SF
Unit Count: 319
Completed December 2019
Services Provided: Residential Interior Design, FF&A, Renderings
The collaboration between the University of Arizona and American Campus Communities has resulted in a transformative public-private partnership. The Honors Village, spanning 204,656 square feet, is designed to cater to the university's Honors College community. Comprising multiple buildings, this innovative dormitory features a combination of 4-and-6-story structures, offering 319 units and accommodating 1,056 beds. Notable highlights include integrated dining facilities, academic spaces, collaborative learning classrooms, faculty and staff offices, as well as a dedicated recreation center, all aimed at enhancing the student experience within the Honors community.
Interior Design: SixthRiver | Shell Building Architect: STG Design | Developer: American Campus Communities
Photography: Timmerman Photography
