Christine Fisher, MD | Austin, Texas
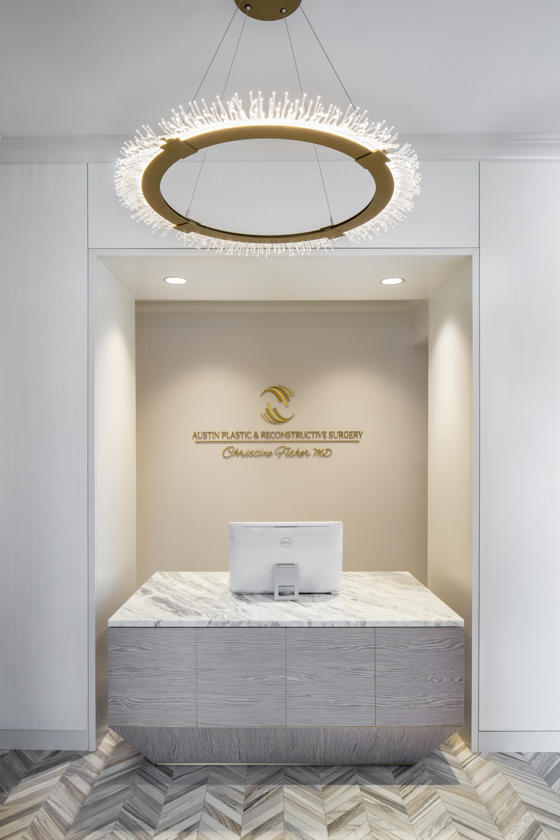
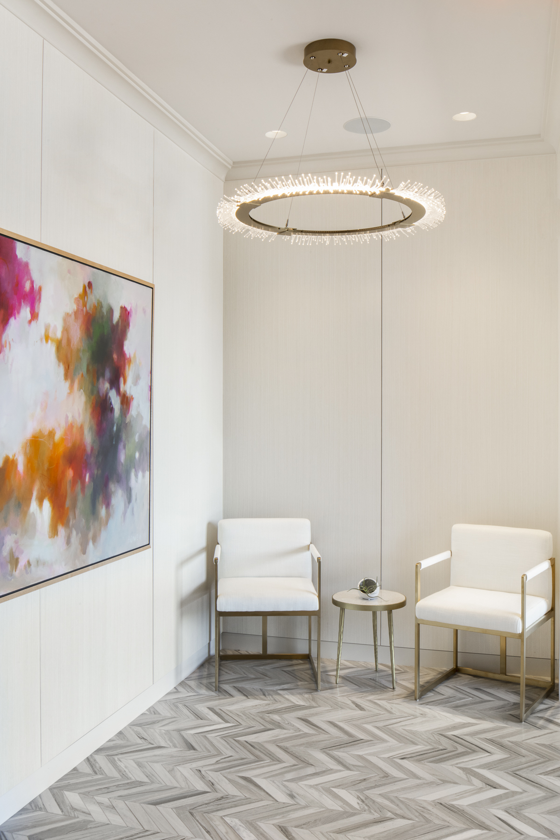
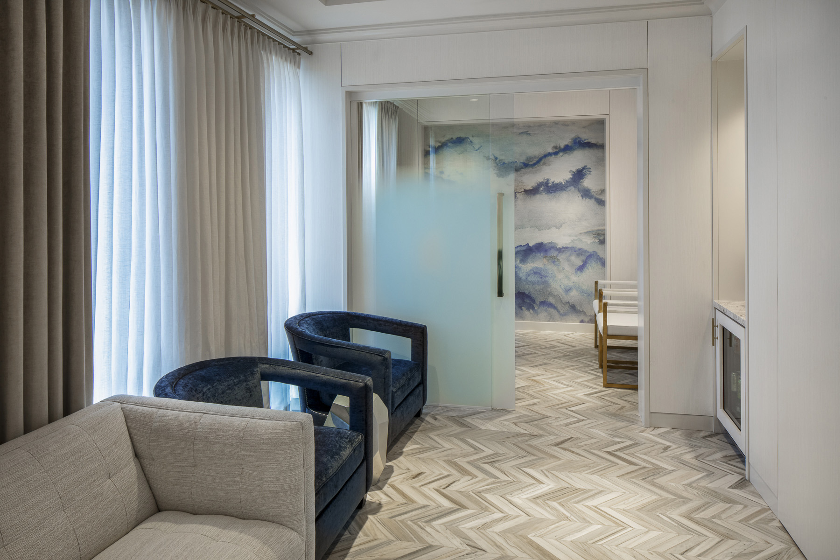
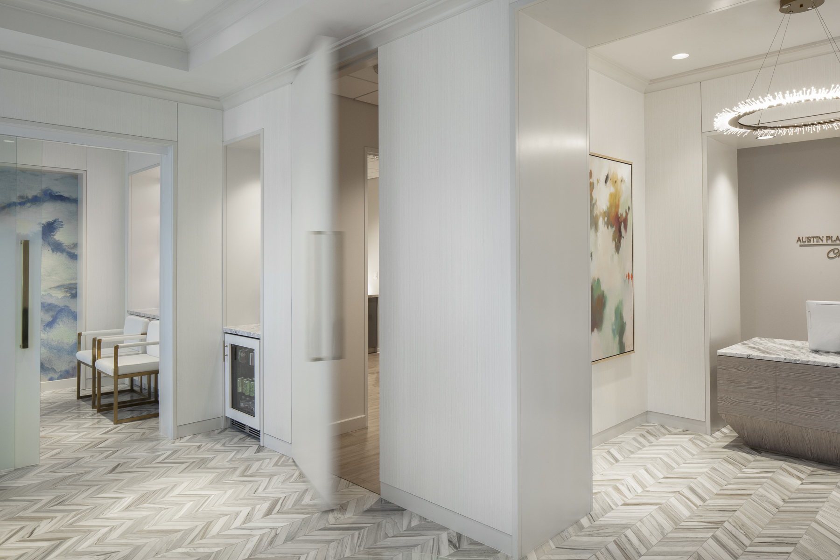
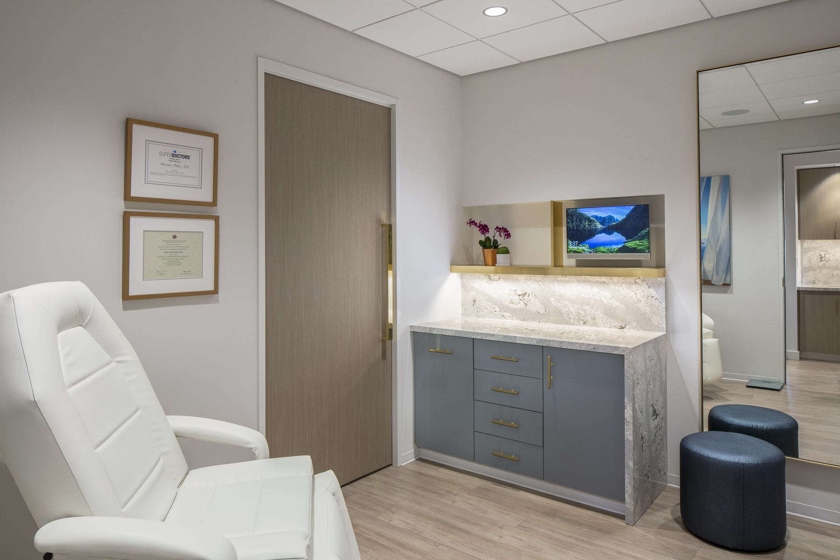
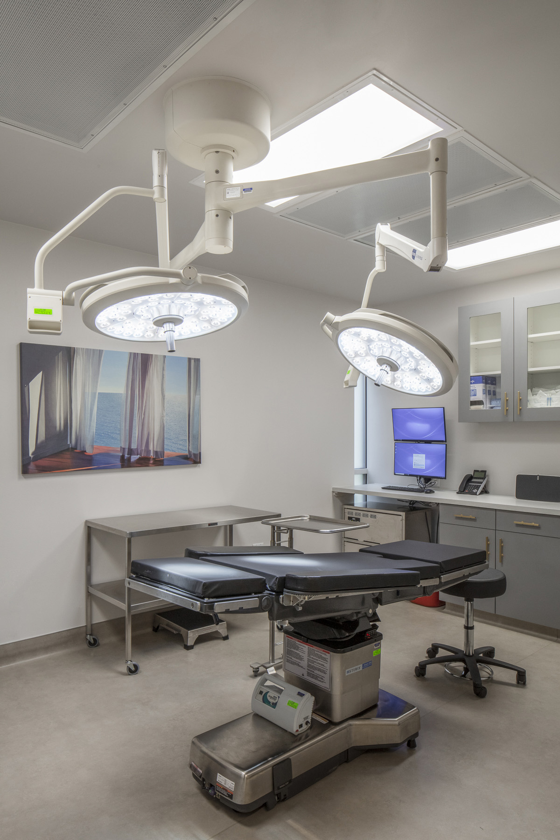
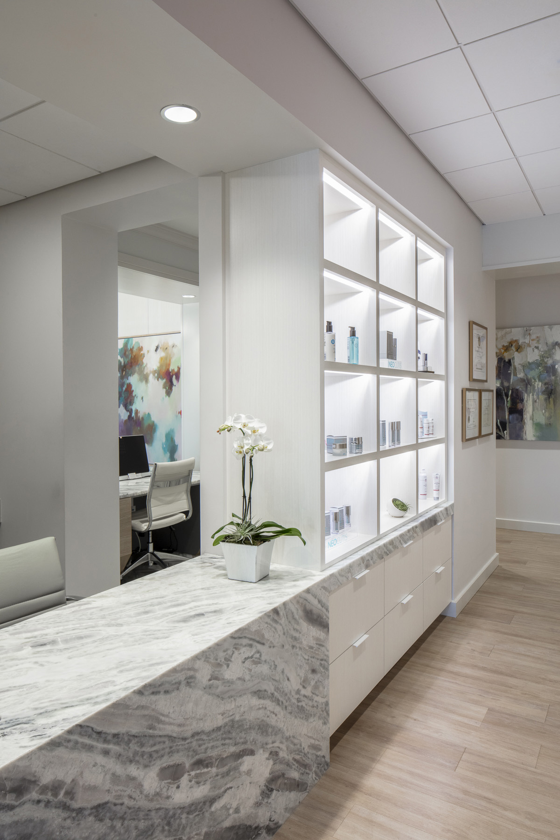
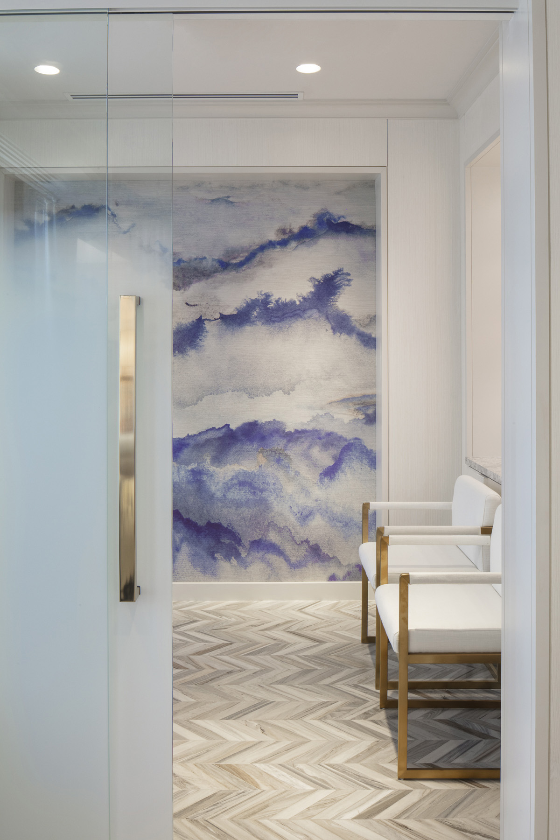
Project Size: 3,500 SF
Completed: 2018
Services Provided: Interior Design, Permit Coordination, FF&A
The deliberate departure from a hospital atmosphere suggests a focus on a healthier future. Warm lighting illuminates artwork, prioritizing aesthetics over the floor. Patients have the option of waiting in one of three interconnected yet separate areas, featuring oversized upholstered chairs instead of cold, plastic ones. A private waiting room offers discretion or serves as a refuge for family members awaiting procedure completion. The seamless integration of the exam room door into veneer wall panels minimizes any sense of unease. Beyond the waiting area, spaces are organized for a smooth transition from examination to photography room, check-out, or counseling. While practicality guides the finishes, the palette remains neutral with hints of luxury. Exam rooms are equipped with brass shelves, touch-screen displays, metal-trimmed mirrors, and stone countertops. Decorative bi-parting doors separate exam and counseling spaces from procedure rooms and support areas. The resulting convenience of this office-based surgery practice reflects the client's commitment to ensuring patients feel comfortable, cared for, and valued.
