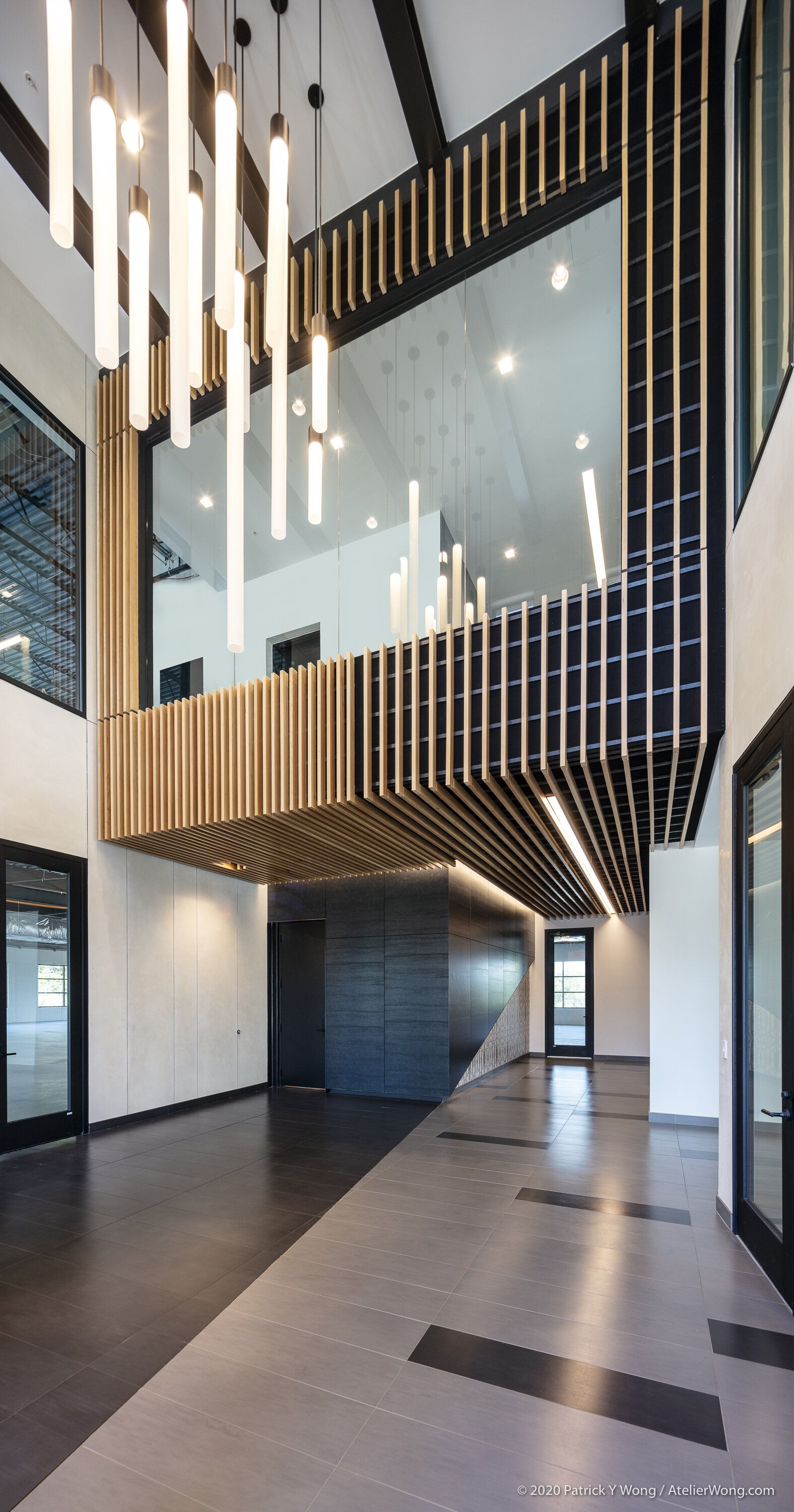Penn Field | Austin, Texas
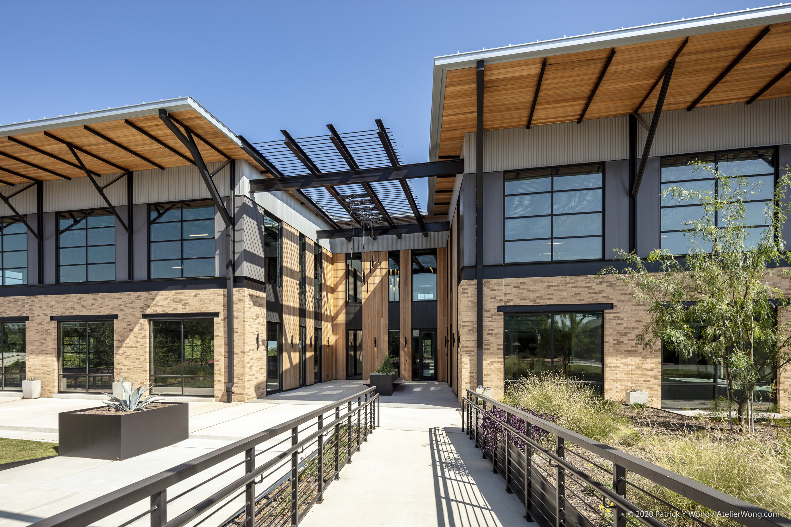
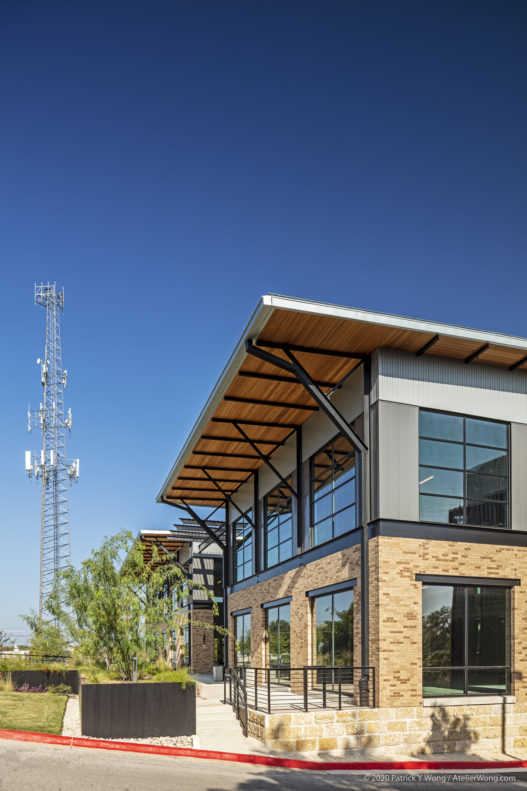

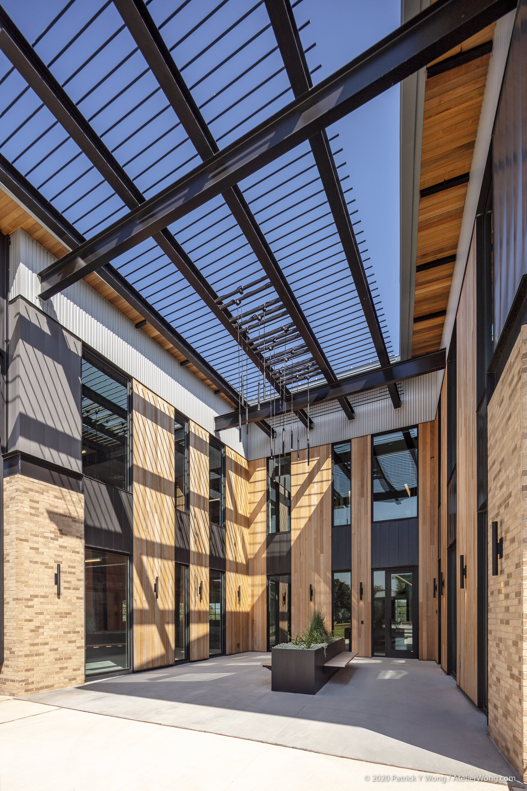
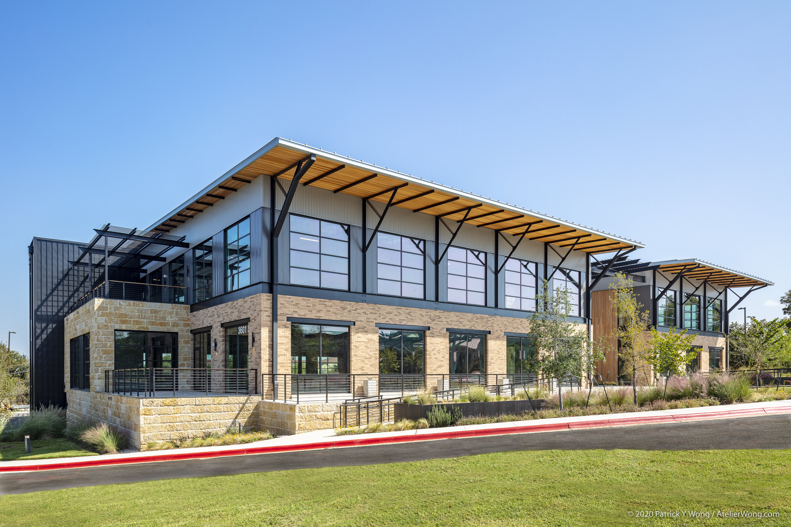
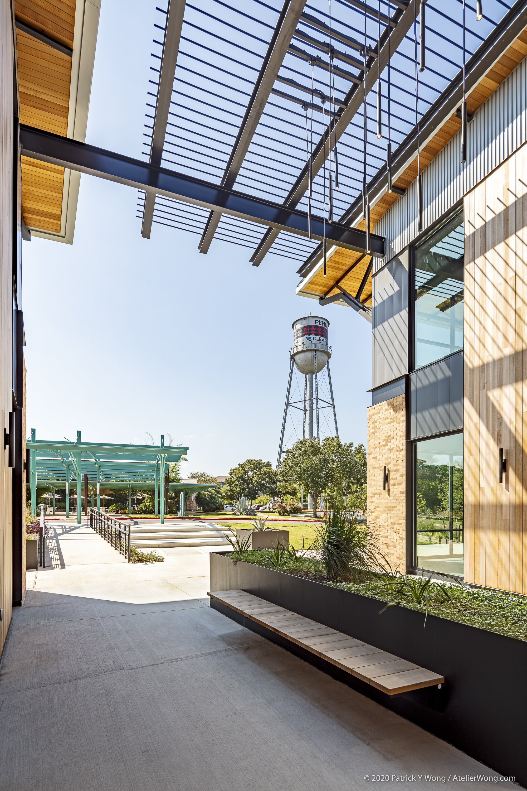
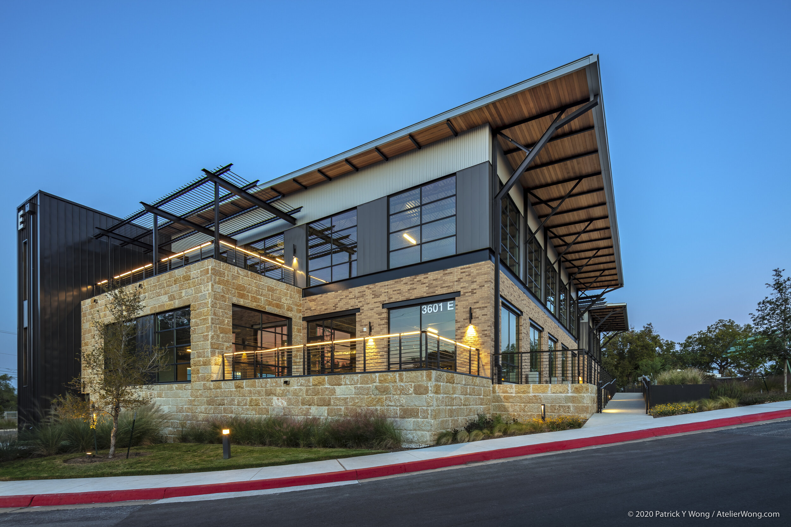
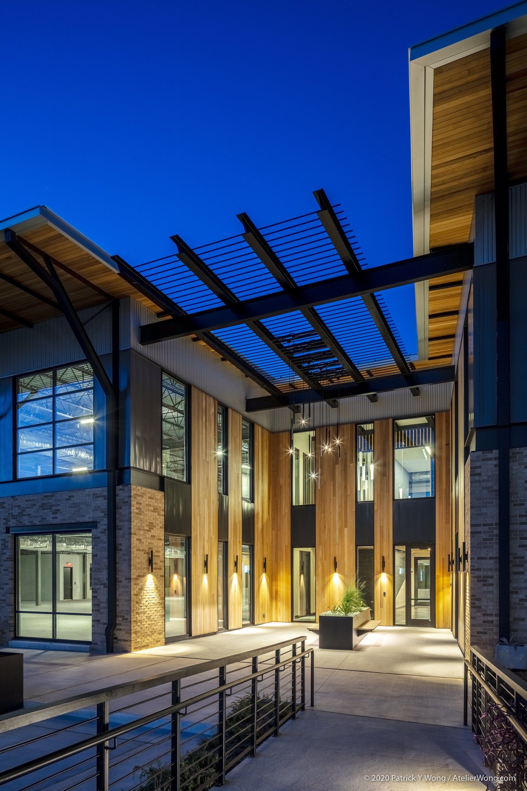
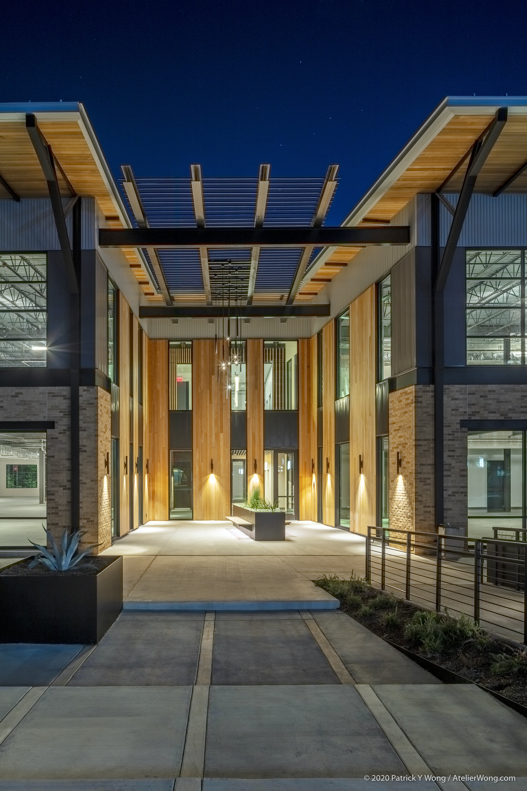
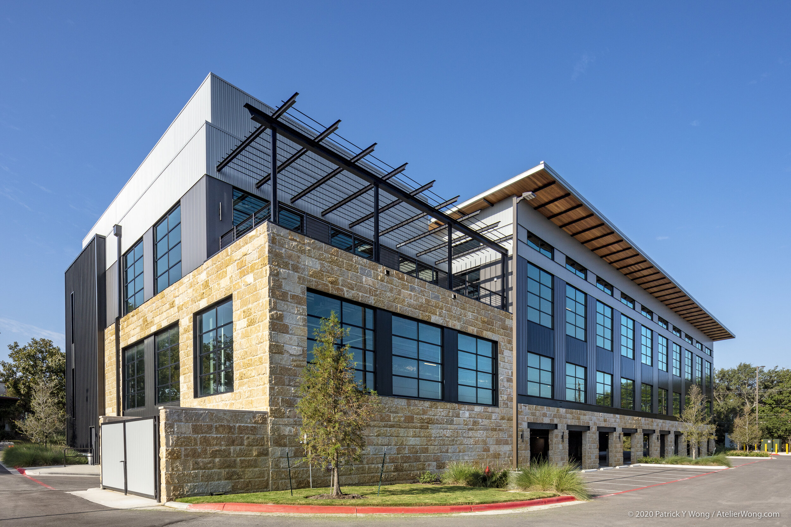
Project Size: 44,000 SF
Completed: April 2020
Services Provided: Architecture, Renderings
Penn Field's creative office space spans 44,000 square feet across a contemporary two-story structure, marking the first new addition and the eleventh building in the mixed-use campus. Positioned near the Congress Avenue entrance, the project is designed to accommodate either a single user or two single-floor tenants, each with approximately 21,000 square feet. Known as Building E, in line with Penn Field's building nomenclature, the modern office space offers sought-after features including high ceilings, outdoor patios and terraces, and spacious floorplates for flexible configuration. Drawing inspiration from the historic airplane hangar and industrial character of Penn Field, Building E's exterior design mirrors its heritage. A striking double-height lobby, accessed from a shaded entry court, floods the interior with natural light, complemented by dramatic floor-to-ceiling windows throughout.

